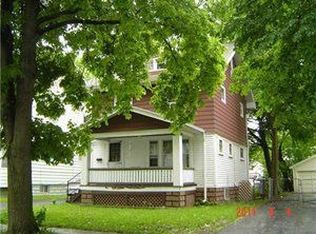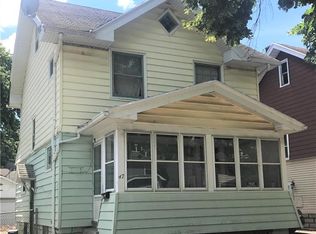Closed
$130,700
37 Delmonte St, Rochester, NY 14621
3beds
1,236sqft
Single Family Residence
Built in 1927
3,933.47 Square Feet Lot
$151,400 Zestimate®
$106/sqft
$1,656 Estimated rent
Home value
$151,400
$141,000 - $164,000
$1,656/mo
Zestimate® history
Loading...
Owner options
Explore your selling options
What's special
Looking for a property with great potential to build equity? Look no further than this charming home! With a little bit of sweat equity and TLC, this property has the potential to become your dream home. This three bedroom, one bath colonial features original hardwoods and natural wood trim throughout, just waiting to be refinished! Enjoy the spacious kitchen with the cabinet space you've been dreaming of! The main roof is a 6 yr old asphalt overlay and the hot water tank was replaced 4 years ago. Partially fenced in backyard with a two car garage. Close to RGH and many other amenities as well as on a bus line. Don't miss your chance to own a piece of real estate that offers both value and opportunity! Delayed negotiations on file. Offers due 5/1 at 3pm.
Zillow last checked: 8 hours ago
Listing updated: June 07, 2023 at 07:43am
Listed by:
Nichole Goff 585-764-8055,
RE/MAX Realty Group,
Colleen M. Bracci 585-719-3566,
RE/MAX Realty Group
Bought with:
Rhonda Marie Sweet, 10311207520
Your Home Sweet Home Realty Inc.
Source: NYSAMLSs,MLS#: R1466918 Originating MLS: Rochester
Originating MLS: Rochester
Facts & features
Interior
Bedrooms & bathrooms
- Bedrooms: 3
- Bathrooms: 1
- Full bathrooms: 1
Heating
- Gas, Forced Air
Appliances
- Included: Electric Cooktop, Gas Water Heater, Refrigerator
- Laundry: In Basement
Features
- Ceiling Fan(s), Separate/Formal Dining Room, Separate/Formal Living Room
- Flooring: Carpet, Hardwood, Laminate, Varies
- Basement: Full
- Has fireplace: No
Interior area
- Total structure area: 1,236
- Total interior livable area: 1,236 sqft
Property
Parking
- Total spaces: 2
- Parking features: Detached, Garage
- Garage spaces: 2
Features
- Patio & porch: Open, Porch
- Exterior features: Blacktop Driveway, Fence
- Fencing: Partial
Lot
- Size: 3,933 sqft
- Dimensions: 39 x 102
- Features: Near Public Transit, Residential Lot
Details
- Parcel number: 26140009174000010060000000
- Special conditions: Standard
Construction
Type & style
- Home type: SingleFamily
- Architectural style: Colonial
- Property subtype: Single Family Residence
Materials
- Vinyl Siding, Copper Plumbing
- Foundation: Block
- Roof: Asphalt
Condition
- Resale
- Year built: 1927
Utilities & green energy
- Electric: Circuit Breakers
- Sewer: Connected
- Water: Connected, Public
- Utilities for property: Sewer Connected, Water Connected
Community & neighborhood
Location
- Region: Rochester
- Subdivision: Zielinski Real Estate Co
Other
Other facts
- Listing terms: Cash,Conventional,FHA,VA Loan
Price history
| Date | Event | Price |
|---|---|---|
| 5/31/2023 | Sold | $130,700+45.4%$106/sqft |
Source: | ||
| 5/2/2023 | Pending sale | $89,900$73/sqft |
Source: | ||
| 4/25/2023 | Listed for sale | $89,900+63.8%$73/sqft |
Source: | ||
| 4/17/2011 | Listing removed | $54,900$44/sqft |
Source: RE/MAX First #R133923 Report a problem | ||
| 2/19/2011 | Price change | $54,900-4.5%$44/sqft |
Source: RE/MAX First #R133923 Report a problem | ||
Public tax history
| Year | Property taxes | Tax assessment |
|---|---|---|
| 2024 | -- | $94,400 +61.1% |
| 2023 | -- | $58,600 |
| 2022 | -- | $58,600 |
Find assessor info on the county website
Neighborhood: 14621
Nearby schools
GreatSchools rating
- 2/10School 22 Lincoln SchoolGrades: PK-6Distance: 1 mi
- 2/10Northwest College Preparatory High SchoolGrades: 7-9Distance: 1.6 mi
- 2/10School 58 World Of Inquiry SchoolGrades: PK-12Distance: 1.7 mi
Schools provided by the listing agent
- District: Rochester
Source: NYSAMLSs. This data may not be complete. We recommend contacting the local school district to confirm school assignments for this home.

