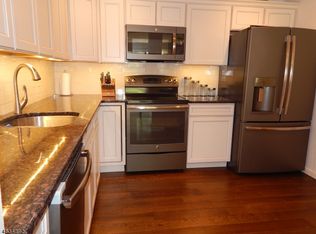
Closed
$485,000
37 Dell Rd, Stanhope Boro, NJ 07874
3beds
2baths
--sqft
Single Family Residence
Built in 1961
0.26 Acres Lot
$505,200 Zestimate®
$--/sqft
$2,832 Estimated rent
Home value
$505,200
$429,000 - $591,000
$2,832/mo
Zestimate® history
Loading...
Owner options
Explore your selling options
What's special
Zillow last checked: 9 hours ago
Listing updated: June 27, 2025 at 05:26am
Listed by:
Tara Rodriguez 973-726-0088,
Keller Williams Integrity
Bought with:
Frances Latawiec
Kistle Realty, LLC.
Source: GSMLS,MLS#: 3962512
Facts & features
Price history
| Date | Event | Price |
|---|---|---|
| 6/27/2025 | Sold | $485,000+7.8% |
Source: | ||
| 5/24/2025 | Pending sale | $450,000 |
Source: | ||
| 5/18/2025 | Listed for sale | $450,000+190.3% |
Source: | ||
| 5/4/1999 | Sold | $155,000 |
Source: Public Record Report a problem | ||
Public tax history
| Year | Property taxes | Tax assessment |
|---|---|---|
| 2025 | $11,448 | $253,600 |
| 2024 | $11,448 +2% | $253,600 |
| 2023 | $11,222 +2.3% | $253,600 |
Find assessor info on the county website
Neighborhood: 07874
Nearby schools
GreatSchools rating
- 6/10Valley Road SchoolGrades: PK-8Distance: 0.3 mi
- 4/10Lenape Val Regional High SchoolGrades: 9-12Distance: 0.7 mi
Get a cash offer in 3 minutes
Find out how much your home could sell for in as little as 3 minutes with a no-obligation cash offer.
Estimated market value$505,200
Get a cash offer in 3 minutes
Find out how much your home could sell for in as little as 3 minutes with a no-obligation cash offer.
Estimated market value
$505,200