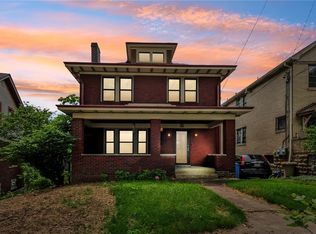Sold for $243,500
$243,500
37 Defoe St, Pittsburgh, PA 15214
3beds
1,320sqft
Single Family Residence
Built in 1930
4,234.03 Square Feet Lot
$242,700 Zestimate®
$184/sqft
$1,726 Estimated rent
Home value
$242,700
$228,000 - $257,000
$1,726/mo
Zestimate® history
Loading...
Owner options
Explore your selling options
What's special
Welcome to 37 Defoe St, a beautifully renovated 3-bed, 1.5-bath home in Pittsburgh’s Perry Hilltop neighborhood. Featuring a brand new Roof, Designer Kitchen with Stainless Steel Appliances, chic new bathrooms, and sleek flooring throughout along with all new Plumbing, Electric and HVAC. The main floor offers a bright open layout and a convenient powder room, perfect for guests. Upstairs, you’ll find three spacious bedrooms and a beautifully updated full bath. The walkout basement adds flexible space for storage, a gym, or future finishing. Just minutes to downtown and a short walk to Perry High School—this home checks all the boxes for modern city living.
Zillow last checked: 8 hours ago
Listing updated: September 15, 2025 at 08:48am
Listed by:
Rohma Umar 412-367-3200,
BERKSHIRE HATHAWAY THE PREFERRED REALTY
Bought with:
Sara Dahl, RS378641
COLDWELL BANKER REALTY
Source: WPMLS,MLS#: 1709538 Originating MLS: West Penn Multi-List
Originating MLS: West Penn Multi-List
Facts & features
Interior
Bedrooms & bathrooms
- Bedrooms: 3
- Bathrooms: 2
- Full bathrooms: 1
- 1/2 bathrooms: 1
Primary bedroom
- Level: Upper
- Dimensions: 14x13
Bedroom 2
- Level: Upper
- Dimensions: 13x11
Bedroom 3
- Level: Upper
- Dimensions: 11x10
Dining room
- Level: Main
- Dimensions: 13x10
Game room
- Level: Basement
- Dimensions: 24x22
Kitchen
- Level: Main
- Dimensions: 14x10
Living room
- Level: Main
- Dimensions: 20x12
Heating
- Electric, Forced Air
Cooling
- Central Air, Electric
Appliances
- Included: Some Gas Appliances, Dishwasher, Microwave, Refrigerator, Stove
Features
- Flooring: Laminate, Carpet
- Basement: Walk-Out Access
Interior area
- Total structure area: 1,320
- Total interior livable area: 1,320 sqft
Property
Parking
- Parking features: Off Street
Features
- Levels: Two
- Stories: 2
- Pool features: None
Lot
- Size: 4,234 sqft
- Dimensions: 0.0972
Details
- Parcel number: 0115H00166000000
Construction
Type & style
- Home type: SingleFamily
- Architectural style: Contemporary,Two Story
- Property subtype: Single Family Residence
Materials
- Brick
- Roof: Composition
Condition
- Resale
- Year built: 1930
Utilities & green energy
- Sewer: Public Sewer
- Water: Public
Community & neighborhood
Community
- Community features: Public Transportation
Location
- Region: Pittsburgh
Price history
| Date | Event | Price |
|---|---|---|
| 9/15/2025 | Sold | $243,500-4.1%$184/sqft |
Source: | ||
| 8/16/2025 | Contingent | $254,000$192/sqft |
Source: | ||
| 8/4/2025 | Price change | $254,000-1.9%$192/sqft |
Source: | ||
| 7/2/2025 | Listed for sale | $259,000+212%$196/sqft |
Source: | ||
| 4/22/2025 | Sold | $83,000+66.3%$63/sqft |
Source: | ||
Public tax history
| Year | Property taxes | Tax assessment |
|---|---|---|
| 2025 | $1,208 +6.8% | $49,100 |
| 2024 | $1,131 +387.1% | $49,100 |
| 2023 | $232 | $49,100 |
Find assessor info on the county website
Neighborhood: Perry North
Nearby schools
GreatSchools rating
- 3/10Pittsburgh Morrow K-5Grades: PK-8Distance: 1.3 mi
- 2/10Pittsburgh Perry High SchoolGrades: 9-12Distance: 0.1 mi
- 4/10Pittsburgh Allegheny 6-8Grades: 6-8Distance: 2.4 mi
Schools provided by the listing agent
- District: Pittsburgh
Source: WPMLS. This data may not be complete. We recommend contacting the local school district to confirm school assignments for this home.
Get pre-qualified for a loan
At Zillow Home Loans, we can pre-qualify you in as little as 5 minutes with no impact to your credit score.An equal housing lender. NMLS #10287.
