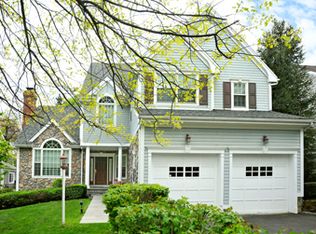Built and meticulously cared for by one owner, on private road in a desirable quiet neighborhood. A stroll away from Binney Park, Perrott Library, OG Village and Metro North. Bike ride to Greenwich Point and enjoy privacy as the property backs up to a Nature Preserve. One of only 16 homes in Laddin's Wood Homeowner's Assoc. The Builder/Owner built all the homes in the Association. Professionally manicured .34 acres with pool site. Gracious 4 bedroom 3.5 bath with large modern windows. Fabulous updated kitchen opens to family room with stunning circular windows and custom plantation shutters. Family room has wood burning fireplace, living room has a gas fireplace. Den/Office with beautiful built in's and coffered ceiling.
This property is off market, which means it's not currently listed for sale or rent on Zillow. This may be different from what's available on other websites or public sources.
