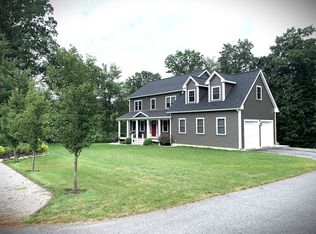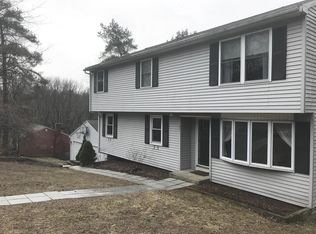New Construction by top notch quality builder is six weeks from completion. Charming 3 Bedroom, 2 1/2 bath, 2 car attached garage Farm House Style Colonial. The open island kitchen will have Kraftmaid white cabinets, granite counters with the leather finish and stainless steel appliances. Beautiful hickory floors throughout the downstairs living and kitchen and it will flow to the second floor stairway and hall. The bedrooms on the second floor will be carpeted or for an added cost you can continue with the hickory flooring. The bathrooms will have stone counters and tile floors. Central air is installed and the house has the latest technology with a Bosch energy efficient heating system. The front porch opens to the living room, there is a mudroom and the laundry area will be conveniently located on the second floor as well as a unfinished 24 x 24 bonus room that could be a family or playroom. Walk out basement. Close to rt. 20, 12, 290, Mass pike and 395. Other lots & plans available
This property is off market, which means it's not currently listed for sale or rent on Zillow. This may be different from what's available on other websites or public sources.

