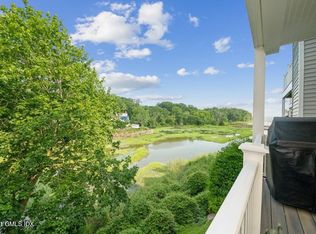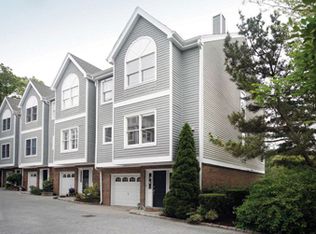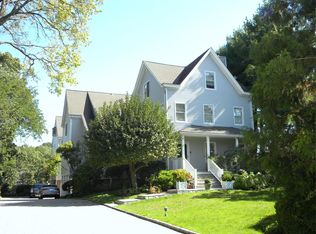Completely renovated 3-bedroom condo with spectacular views of the Long Island Sound. Enjoy being on the water in addition to the convenience of in-town living. Sunny, open plan townhome with hardwood floors throughout. Close to shops, restaurants, ferry and train. Elevator permit and drawings in the works. See listing #113929 for a visual of elevator location. Features include radiant flooring, electrical vehicle charger, new HVAC & hot water heater (2021), & Smart Home amenities. Greenwich beach and pool just minutes away.
This property is off market, which means it's not currently listed for sale or rent on Zillow. This may be different from what's available on other websites or public sources.


