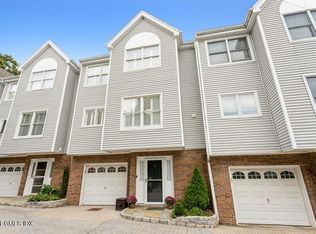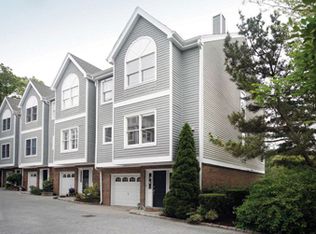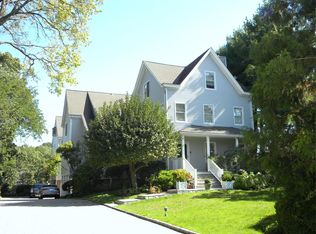Spectacular views from this sunny, 3 Bedroom, 3 bath waterfront home with private elevator. Enjoy 3 fireplaces and 3 balconies to relax on and take-in the serenity of the sound. Very convenient location, just steps away to shops, restaurants, train, ferry and museum. Magnificent complete renovation with wide plank, light-washed floors and amazing storage. Available immediately.
This property is off market, which means it's not currently listed for sale or rent on Zillow. This may be different from what's available on other websites or public sources.


