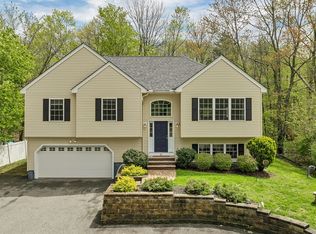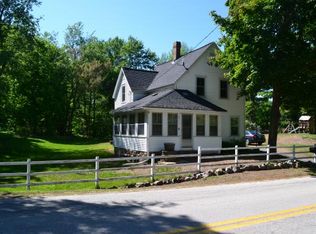Absolutely immaculate and adorable updated cozy and comfy ranch with a large level sunny private back yard. Cathedral ceiling kitchen with updated cabinets, cook top electric stove, stainless steel appliances, wood-look flooring, ceiling fan with light and a large private deck. Beautifully updated bathroom with double sink vanity, separate glass shower stall, garden style tub and skylights. First floor laundry nook with plenty of cabinets for storage. Living room has cathedral wood ceilings, paddle fan and low maintenance wood-look flooring. Two bedrooms have closets with built-in storage shelving. Lower level family room has built in bookcase, sliders to a private deck and there is also a large walk-in closet. Windows are updated thermopane with wood trim. Radiant heating in floors of bathroom and lower level family room.
This property is off market, which means it's not currently listed for sale or rent on Zillow. This may be different from what's available on other websites or public sources.

