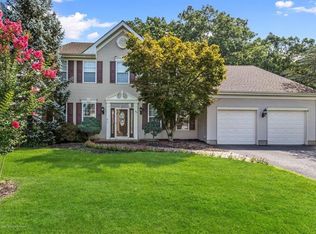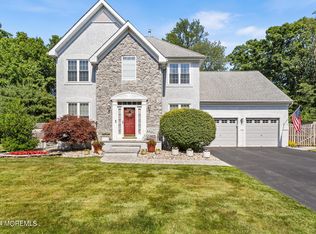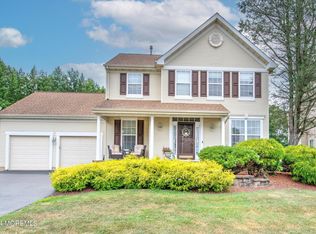Sold for $671,000
$671,000
37 Danella Way, Howell, NJ 07731
3beds
1,861sqft
Single Family Residence
Built in 1994
9,583.2 Square Feet Lot
$718,500 Zestimate®
$361/sqft
$3,795 Estimated rent
Home value
$718,500
$654,000 - $790,000
$3,795/mo
Zestimate® history
Loading...
Owner options
Explore your selling options
What's special
Welcome to 37 Danella Way! Updated and Pristine! This Center Hall Colonial features 3 bedroom, 2.5 bath, almost 1900 sq ft. & is is outfitted with a whole house generator! Step into the foyer and notice the wood-look porcelain tile floors-gorgeous! To the left is the living rm/flex space & to the right is the formal dining rm. Just down the hall, you enter the spacious & stunning eat-in-kitchen. Updated with high end GE Profile appliances, quartz counters, custom tile backsplash, large pantry & more of the gorgeous porcelain tile floors. Open to the family room w/wood burning fireplace-perfect for entertaining & great site lines. Off the family room, through the French doors is a lovely sunroom. Upstairs are 2 bedrooms, full bath, laundry, (very convenient) & the primary suite. This spacious bedroom features a walk in closet & attached en-suite. The primary bath is designed with dual sinks, a large soaking tub, stall shower, vaulted ceilings, skylight & a linen closet. Practical and luxurious! Outside is a fabulous backyard - plenty of space to play games, a wonderful sitting area & the property is partially fenced. Rounding out this incredible home is the O/S 2 car garage - plenty of room for the cars and tons of storage too. And did I mention the Timberline roof? - just 3 years old! This is the one you've been waiting for - make your appt today!
Zillow last checked: 8 hours ago
Listing updated: February 20, 2025 at 07:18pm
Listed by:
Grace Talarico 908-309-9142,
Coldwell Banker Realty
Bought with:
Tsivia Cynamon, 1008498
Crossroads Realty Sapphire Group
Source: MoreMLS,MLS#: 22422772
Facts & features
Interior
Bedrooms & bathrooms
- Bedrooms: 3
- Bathrooms: 3
- Full bathrooms: 2
- 1/2 bathrooms: 1
Bedroom
- Area: 116
- Dimensions: 11.6 x 10
Bedroom
- Area: 117
- Dimensions: 11.7 x 10
Bathroom
- Description: Powder Room
- Area: 24.5
- Dimensions: 5 x 4.9
Bathroom
- Area: 45.6
- Dimensions: 8 x 5.7
Other
- Area: 187.2
- Dimensions: 15.6 x 12
Other
- Description: Soaking Tub
- Area: 109.2
- Dimensions: 12 x 9.1
Dining room
- Area: 112
- Dimensions: 11.2 x 10
Family room
- Description: Fireplace
- Area: 170.4
- Dimensions: 14.2 x 12
Garage
- Description: Oversized
- Area: 540.64
- Dimensions: 24.8 x 21.8
Kitchen
- Description: Updated
- Area: 213.44
- Dimensions: 18.4 x 11.6
Living room
- Area: 160.8
- Dimensions: 13.4 x 12
Sunroom
- Area: 125.44
- Dimensions: 12.8 x 9.8
Heating
- Natural Gas, See Remarks, Forced Air
Cooling
- Central Air
Features
- Ceilings - 9Ft+ 1st Flr, Dec Molding, Recessed Lighting
- Flooring: Vinyl, Tile, Other
- Attic: Attic
- Number of fireplaces: 1
Interior area
- Total structure area: 1,861
- Total interior livable area: 1,861 sqft
Property
Parking
- Total spaces: 2
- Parking features: Paved, Double Wide Drive, Driveway, Oversized
- Attached garage spaces: 2
- Has uncovered spaces: Yes
Features
- Stories: 2
- Exterior features: Lighting
Lot
- Size: 9,583 sqft
- Dimensions: 95x100
- Features: Back to Woods
- Topography: Level
Details
- Parcel number: 21000359200031
- Zoning description: Residential
Construction
Type & style
- Home type: SingleFamily
- Architectural style: Colonial
- Property subtype: Single Family Residence
Materials
- Foundation: Slab
- Roof: Timberline
Condition
- New construction: No
- Year built: 1994
Utilities & green energy
- Sewer: Public Sewer
Community & neighborhood
Location
- Region: Howell
- Subdivision: Monmouth Rdings
Price history
| Date | Event | Price |
|---|---|---|
| 11/27/2024 | Listing removed | $3,850$2/sqft |
Source: Zillow Rentals Report a problem | ||
| 11/20/2024 | Listed for rent | $3,850+1.3%$2/sqft |
Source: Zillow Rentals Report a problem | ||
| 11/6/2024 | Listing removed | $3,800-9.5%$2/sqft |
Source: Zillow Rentals Report a problem | ||
| 10/16/2024 | Listed for rent | $4,200$2/sqft |
Source: Zillow Rentals Report a problem | ||
| 10/10/2024 | Sold | $671,000+3.2%$361/sqft |
Source: | ||
Public tax history
| Year | Property taxes | Tax assessment |
|---|---|---|
| 2025 | $10,865 +13.3% | $635,000 +13.3% |
| 2024 | $9,590 +7.4% | $560,500 +16.8% |
| 2023 | $8,927 -4.9% | $479,700 +7% |
Find assessor info on the county website
Neighborhood: Candlewood
Nearby schools
GreatSchools rating
- NALand O'Pines Elementary SchoolGrades: PK-2Distance: 1.4 mi
- 6/10Howell Twp M S NorthGrades: 6-8Distance: 2.2 mi
- 5/10Howell High SchoolGrades: 9-12Distance: 2 mi
Schools provided by the listing agent
- Elementary: Land O Pines
- Middle: Howell North
- High: Howell HS
Source: MoreMLS. This data may not be complete. We recommend contacting the local school district to confirm school assignments for this home.
Get a cash offer in 3 minutes
Find out how much your home could sell for in as little as 3 minutes with a no-obligation cash offer.
Estimated market value$718,500
Get a cash offer in 3 minutes
Find out how much your home could sell for in as little as 3 minutes with a no-obligation cash offer.
Estimated market value
$718,500


