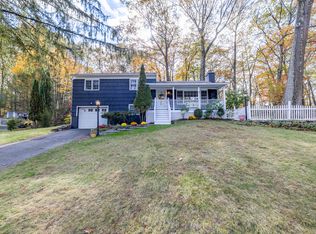Sold for $575,000 on 11/21/25
$575,000
37 Dana Road, Danbury, CT 06811
4beds
2,578sqft
Single Family Residence
Built in 1960
0.67 Acres Lot
$577,300 Zestimate®
$223/sqft
$3,632 Estimated rent
Home value
$577,300
$525,000 - $635,000
$3,632/mo
Zestimate® history
Loading...
Owner options
Explore your selling options
What's special
Updated Cape set on a picturesque, park-like property with stonework, perennial gardens, and classic stone walls. Hardwood floors run throughout both the main and second levels. The bright living room features a large picture window and a cozy fireplace, while the upgraded white kitchen offers a wall oven, built-in microwave, tiled backsplash, and a spacious eat-in dining area that flows into the sunroom with a wall of windows and an additional enclosed porch. A remodeled main-level hall bath showcases a large walk-in shower with glass enclosure doors. Flexible layout with potential primary bedrooms on either the first or second floor. Step outside to an expansive deck overlooking the private backyard, perfect for entertaining. Additional highlights include a full walkout basement with laundry and storage, plus a secondary driveway for guests.
Zillow last checked: 8 hours ago
Listing updated: December 01, 2025 at 10:07am
Listed by:
Matt Rose Team,
Matt Rose (203)470-9115,
Keller Williams Realty 203-438-9494
Bought with:
Tino Marcal, REB.0788869
Marcal Realty LLC
Source: Smart MLS,MLS#: 24125743
Facts & features
Interior
Bedrooms & bathrooms
- Bedrooms: 4
- Bathrooms: 2
- Full bathrooms: 2
Primary bedroom
- Features: Hardwood Floor
- Level: Main
- Area: 208 Square Feet
- Dimensions: 13 x 16
Bedroom
- Features: Hardwood Floor
- Level: Main
- Area: 132 Square Feet
- Dimensions: 11 x 12
Bedroom
- Features: Hardwood Floor, Wall/Wall Carpet
- Level: Upper
- Area: 323 Square Feet
- Dimensions: 17 x 19
Bedroom
- Features: Hardwood Floor, Wall/Wall Carpet
- Level: Upper
- Area: 272 Square Feet
- Dimensions: 16 x 17
Kitchen
- Features: Dining Area, Hardwood Floor, Sliders
- Level: Main
- Area: 231 Square Feet
- Dimensions: 11 x 21
Living room
- Features: Fireplace, Hardwood Floor
- Level: Main
- Area: 273 Square Feet
- Dimensions: 13 x 21
Sun room
- Features: Ceiling Fan(s), Laminate Floor, Sliders
- Level: Main
- Area: 168 Square Feet
- Dimensions: 8 x 21
Heating
- Hot Water, Oil
Cooling
- Ceiling Fan(s), Window Unit(s)
Appliances
- Included: Cooktop, Oven, Microwave, Dishwasher, Water Heater
Features
- Basement: Full,Storage Space,Interior Entry,Partially Finished,Walk-Out Access
- Number of fireplaces: 1
Interior area
- Total structure area: 2,578
- Total interior livable area: 2,578 sqft
- Finished area above ground: 2,006
- Finished area below ground: 572
Property
Parking
- Total spaces: 1
- Parking features: Attached
- Attached garage spaces: 1
Features
- Patio & porch: Porch, Deck, Patio
Lot
- Size: 0.67 Acres
- Features: Level
Details
- Parcel number: 69512
- Zoning: RA40
Construction
Type & style
- Home type: SingleFamily
- Architectural style: Cape Cod
- Property subtype: Single Family Residence
Materials
- Vinyl Siding
- Foundation: Concrete Perimeter
- Roof: Asphalt
Condition
- New construction: No
- Year built: 1960
Utilities & green energy
- Sewer: Septic Tank
- Water: Well
Community & neighborhood
Community
- Community features: Medical Facilities, Near Public Transport, Shopping/Mall
Location
- Region: Danbury
- Subdivision: Pembroke
Price history
| Date | Event | Price |
|---|---|---|
| 11/21/2025 | Sold | $575,000-0.8%$223/sqft |
Source: | ||
| 10/26/2025 | Pending sale | $579,900$225/sqft |
Source: | ||
| 9/13/2025 | Listed for sale | $579,900+61.1%$225/sqft |
Source: | ||
| 8/19/2019 | Sold | $360,000+0%$140/sqft |
Source: | ||
| 6/10/2019 | Pending sale | $359,900$140/sqft |
Source: Keller Williams Realty Ridgefield #170203953 | ||
Public tax history
| Year | Property taxes | Tax assessment |
|---|---|---|
| 2025 | $7,417 +2.2% | $296,800 |
| 2024 | $7,254 +4.8% | $296,800 |
| 2023 | $6,924 +207.9% | $296,800 +272.4% |
Find assessor info on the county website
Neighborhood: 06811
Nearby schools
GreatSchools rating
- 4/10Pembroke SchoolGrades: K-5Distance: 0.4 mi
- 2/10Broadview Middle SchoolGrades: 6-8Distance: 3 mi
- 2/10Danbury High SchoolGrades: 9-12Distance: 1.5 mi
Schools provided by the listing agent
- High: Danbury
Source: Smart MLS. This data may not be complete. We recommend contacting the local school district to confirm school assignments for this home.

Get pre-qualified for a loan
At Zillow Home Loans, we can pre-qualify you in as little as 5 minutes with no impact to your credit score.An equal housing lender. NMLS #10287.
Sell for more on Zillow
Get a free Zillow Showcase℠ listing and you could sell for .
$577,300
2% more+ $11,546
With Zillow Showcase(estimated)
$588,846