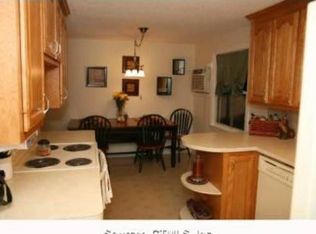Sold for $330,000
$330,000
37 Daley Street, Bristol, CT 06010
3beds
1,092sqft
Single Family Residence
Built in 1975
0.27 Acres Lot
$364,800 Zestimate®
$302/sqft
$2,261 Estimated rent
Home value
$364,800
$328,000 - $405,000
$2,261/mo
Zestimate® history
Loading...
Owner options
Explore your selling options
What's special
Welcome to 37 Daley St! Discover the warmth and charm of this inviting raised ranch, offering a perfect blend of comfort and style. With hardwood floors throughout, this home boasts 3 bedrooms and cozy fireplaces on both levels! The lower level features a large space perfect for a family room, complete with a half bathroom and a convenient walk-out door. It's a versatile area, ready to adapt to your lifestyle needs. On lower level there is a large Propane Wall heater that puts out approximately 35,000 BTUs and heats most of the home since it has an open floor plan. Electrical strips in each room supplement heat as well! Step outside to enjoy the multi-tiered deck, where you can unwind in the hot tub while overlooking the expansive private backyard. The yard is fully enclosed with privacy fencing, offering a serene escape, complete with a fire pit for gatherings under the stars. Located conveniently close to shopping and dining, 37 Daley St offers both tranquility and accessibility, making it the perfect place to call home.
Zillow last checked: 8 hours ago
Listing updated: October 24, 2024 at 09:04am
Listed by:
Tony Walstra 860-460-8825,
William Pitt Sotheby's Int'l 860-434-2400
Bought with:
Jill Rubino, RES.0811515
Century 21 AllPoints Realty
Source: Smart MLS,MLS#: 24040832
Facts & features
Interior
Bedrooms & bathrooms
- Bedrooms: 3
- Bathrooms: 2
- Full bathrooms: 1
- 1/2 bathrooms: 1
Primary bedroom
- Features: Hardwood Floor
- Level: Upper
Bedroom
- Features: Hardwood Floor
- Level: Main
Bedroom
- Features: Hardwood Floor
- Level: Main
Bathroom
- Features: Tile Floor
- Level: Main
Bathroom
- Features: Laminate Floor
- Level: Lower
Family room
- Features: Fireplace, Laminate Floor
- Level: Lower
Kitchen
- Features: Tile Floor
- Level: Main
Living room
- Features: Fireplace, Hardwood Floor
- Level: Main
Heating
- Baseboard, Electric
Cooling
- Window Unit(s)
Appliances
- Included: Oven/Range, Microwave, Refrigerator, Dishwasher, Washer, Dryer, Electric Water Heater, Water Heater
Features
- Basement: Full,Finished
- Attic: Access Via Hatch
- Number of fireplaces: 2
Interior area
- Total structure area: 1,092
- Total interior livable area: 1,092 sqft
- Finished area above ground: 1,092
Property
Parking
- Parking features: None
Features
- Fencing: Privacy
Lot
- Size: 0.27 Acres
- Features: Subdivided, Level
Details
- Parcel number: 479609
- Zoning: R-15
Construction
Type & style
- Home type: SingleFamily
- Architectural style: Ranch
- Property subtype: Single Family Residence
Materials
- Vinyl Siding
- Foundation: Concrete Perimeter, Raised
- Roof: Asphalt
Condition
- New construction: No
- Year built: 1975
Utilities & green energy
- Sewer: Public Sewer
- Water: Public
Community & neighborhood
Location
- Region: Bristol
Price history
| Date | Event | Price |
|---|---|---|
| 10/24/2024 | Sold | $330,000+3.4%$302/sqft |
Source: | ||
| 9/18/2024 | Listed for sale | $319,000$292/sqft |
Source: | ||
| 9/3/2024 | Pending sale | $319,000$292/sqft |
Source: | ||
| 8/29/2024 | Listed for sale | $319,000$292/sqft |
Source: | ||
| 8/26/2024 | Pending sale | $319,000$292/sqft |
Source: | ||
Public tax history
| Year | Property taxes | Tax assessment |
|---|---|---|
| 2025 | $6,381 +6% | $189,070 |
| 2024 | $6,022 +4.9% | $189,070 |
| 2023 | $5,738 +7.6% | $189,070 +36% |
Find assessor info on the county website
Neighborhood: 06010
Nearby schools
GreatSchools rating
- 5/10Greene-Hills SchoolGrades: PK-8Distance: 0.1 mi
- 4/10Bristol Central High SchoolGrades: 9-12Distance: 3.3 mi
Schools provided by the listing agent
- Elementary: Greene Hills
- High: Bristol Central
Source: Smart MLS. This data may not be complete. We recommend contacting the local school district to confirm school assignments for this home.
Get pre-qualified for a loan
At Zillow Home Loans, we can pre-qualify you in as little as 5 minutes with no impact to your credit score.An equal housing lender. NMLS #10287.
Sell with ease on Zillow
Get a Zillow Showcase℠ listing at no additional cost and you could sell for —faster.
$364,800
2% more+$7,296
With Zillow Showcase(estimated)$372,096
