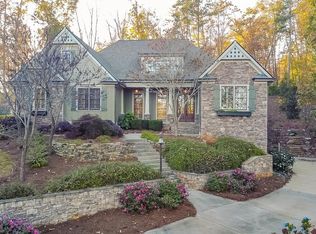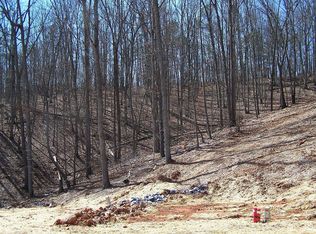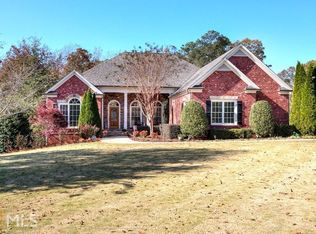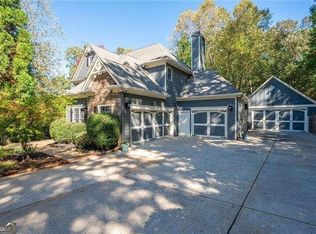Immaculate 4-BR 3.5 BA Ranch-Style home located on 2 acres w/ gorgeous mountain & treetop views. Simply perfection from the beautiful kitchen w/custom cabinetry & expansive granite island to the terrace level complete with a 500+ bottle stone-front wine cellar, furnished theater room & kitchenette. The backyard boasts beautiful stamped concrete, retractable awning, tiled screened porch w/fans is perfect for outdoor dining. A 2-car garage & large detached garage, too! This property is nothing short of excellence and truly too many details to list.. Definitely A Must See!
This property is off market, which means it's not currently listed for sale or rent on Zillow. This may be different from what's available on other websites or public sources.



