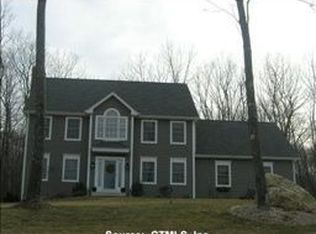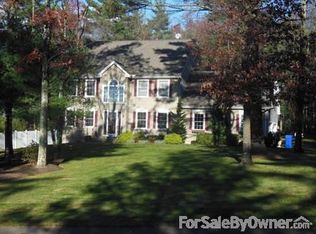Stunning colonial with wonderful curb appeal in desirable Crystal Ridge Estates! This amazing home boasts gleaming hardwood floors with an open concept floor plan, the kitchen flowing into the sun-filled dining area and an expansive front to back family room with a cozy floor to ceiling fireplace. Perfect for entertaining family and friends, sliders open to a large deck overlooking a tree-lined private back yard, with a park-like setting. There is also a formal dining room, crown molding and first floor bath and laundry. The peaceful master bedroom features a tray ceiling with recessed lighting, an ensuite bath with jetted tub, shower, and double sinks and a generous California closet. There are two additional bedrooms, another full bath and an expansive finished bonus room that could be a fourth bedroom, office, playroom or all of these! There is more space in the walk-out lower level, an outbuilding for all of your equipment, central air and an oversized two car garage! Whole house generator included! Close to Crystal Lake Elementary School. Come and check out this beautiful home in a lovely established neighborhood! Close to Crystal Lake for swimming, boating or fishing! Visual inspection of foundation has been completed for you and the summary report is attached.
This property is off market, which means it's not currently listed for sale or rent on Zillow. This may be different from what's available on other websites or public sources.


