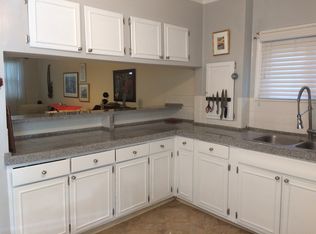You wont want to miss 37 Crossfield Road! Come home to this cape nicely situated across from Douglas High School. Just a quick jog down the road to a variety of dining establishments and other conveniences. Some new updates include new interior doors, fresh paint, newer counters and appliances (less than two years old) in the kitchen with updated outlets, a brand new under-the-cabinet microwave and a new electrical service and meter. Plenty of space for a home office or playroom. Other notable features include first floor laundry, oversized garage with loft-storage and a natural gas heater, a full basement with a second set of laundry hookups, Step outside and enjoy the patio with family and friends for a BBQ. Additionally, this property has a second address - 110 Waring Road.
This property is off market, which means it's not currently listed for sale or rent on Zillow. This may be different from what's available on other websites or public sources.
