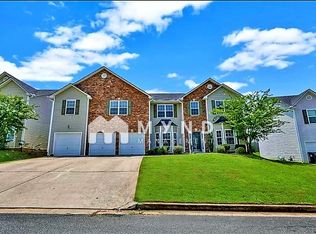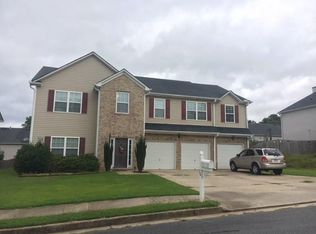Closed
$415,000
37 Crepe Myrtle Way, Dallas, GA 30132
5beds
3,839sqft
Single Family Residence
Built in 2006
7,840.8 Square Feet Lot
$412,300 Zestimate®
$108/sqft
$2,571 Estimated rent
Home value
$412,300
$392,000 - $433,000
$2,571/mo
Zestimate® history
Loading...
Owner options
Explore your selling options
What's special
Showings available starting Friday 8/25 at noon. Welcome to this beautiful home that has the space and all the room you've been looking for. 5 Bedrooms and 5 bathrooms, separate living and dining rooms, family room open loft, bonus room and more! Enter through the 2 story foyer to the living and dining rooms (dining room has crown moulding and chair rail) on either side and a spacious family room in front of you with gas fireplace great for entertaining or just relaxing and watching TV. The eat-in kitchen with a view to the family room features an island and a keeping room for cozy gatherings. The covered porch off the family room expands your living/entertaining space. A full bath completes the newly painted main floor. Upstairs is the large primary suite with sitting room, bathroom with dual sink vanity and separate tub and shower and walk-in closet. There are an additional 4 bedrooms and 3 bathrooms, plus an open loft overlooking the foyer and a bonus room. The laundry room is convenient to all bedrooms. A 3 car garage completes this home, all it needs is you! Close to shopping and schools, come see this home today!
Zillow last checked: 8 hours ago
Listing updated: October 07, 2024 at 11:24am
Listed by:
Keller Williams Realty North Atlanta
Bought with:
Non Mls Salesperson, 242761
Non-Mls Company
Source: GAMLS,MLS#: 10191683
Facts & features
Interior
Bedrooms & bathrooms
- Bedrooms: 5
- Bathrooms: 5
- Full bathrooms: 5
- Main level bathrooms: 1
Dining room
- Features: Separate Room
Kitchen
- Features: Breakfast Area, Kitchen Island, Pantry
Heating
- Central, Forced Air, Zoned
Cooling
- Central Air, Zoned
Appliances
- Included: Gas Water Heater, Dishwasher, Disposal, Microwave, Oven/Range (Combo), Refrigerator
- Laundry: Upper Level
Features
- High Ceilings, Entrance Foyer, Walk-In Closet(s), Split Bedroom Plan
- Flooring: Carpet, Laminate, Vinyl
- Windows: Double Pane Windows
- Basement: None
- Number of fireplaces: 1
- Fireplace features: Family Room, Factory Built
- Common walls with other units/homes: No Common Walls
Interior area
- Total structure area: 3,839
- Total interior livable area: 3,839 sqft
- Finished area above ground: 3,839
- Finished area below ground: 0
Property
Parking
- Total spaces: 6
- Parking features: Attached, Garage Door Opener, Garage, Kitchen Level
- Has attached garage: Yes
Features
- Levels: Two
- Stories: 2
- Patio & porch: Patio
- Body of water: None
Lot
- Size: 7,840 sqft
- Features: None
Details
- Parcel number: 76123
- Special conditions: Investor Owned
Construction
Type & style
- Home type: SingleFamily
- Architectural style: Traditional
- Property subtype: Single Family Residence
Materials
- Stone, Vinyl Siding
- Foundation: Slab
- Roof: Composition
Condition
- Resale
- New construction: No
- Year built: 2006
Utilities & green energy
- Sewer: Public Sewer
- Water: Public
- Utilities for property: Underground Utilities, Cable Available, Electricity Available, Natural Gas Available, Phone Available, Sewer Available, Water Available
Green energy
- Energy efficient items: Insulation, Thermostat
Community & neighborhood
Security
- Security features: Security System, Smoke Detector(s)
Community
- Community features: Sidewalks, Street Lights
Location
- Region: Dallas
- Subdivision: Madison Park
HOA & financial
HOA
- Has HOA: Yes
- HOA fee: $170 annually
- Services included: Maintenance Grounds
Other
Other facts
- Listing agreement: Exclusive Right To Sell
- Listing terms: Cash,Conventional,FHA,VA Loan
Price history
| Date | Event | Price |
|---|---|---|
| 9/29/2023 | Sold | $415,000+1.2%$108/sqft |
Source: | ||
| 9/1/2023 | Pending sale | $410,000$107/sqft |
Source: | ||
| 8/24/2023 | Listed for sale | $410,000+83%$107/sqft |
Source: | ||
| 7/5/2007 | Sold | $224,000$58/sqft |
Source: Public Record | ||
Public tax history
| Year | Property taxes | Tax assessment |
|---|---|---|
| 2025 | $3,557 -2.3% | $146,240 -0.2% |
| 2024 | $3,640 +9.3% | $146,588 +12.5% |
| 2023 | $3,332 -8.2% | $130,320 +2.8% |
Find assessor info on the county website
Neighborhood: 30132
Nearby schools
GreatSchools rating
- 4/10WC Abney Elementary SchoolGrades: PK-5Distance: 1.1 mi
- 6/10Lena Mae Moses Middle SchoolGrades: 6-8Distance: 2.4 mi
- 7/10North Paulding High SchoolGrades: 9-12Distance: 6.3 mi
Schools provided by the listing agent
- Elementary: Abney
- Middle: Moses
- High: North Paulding
Source: GAMLS. This data may not be complete. We recommend contacting the local school district to confirm school assignments for this home.
Get a cash offer in 3 minutes
Find out how much your home could sell for in as little as 3 minutes with a no-obligation cash offer.
Estimated market value
$412,300
Get a cash offer in 3 minutes
Find out how much your home could sell for in as little as 3 minutes with a no-obligation cash offer.
Estimated market value
$412,300

