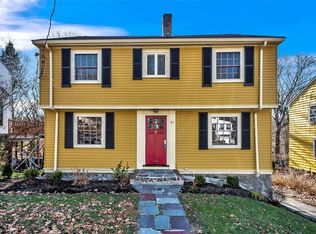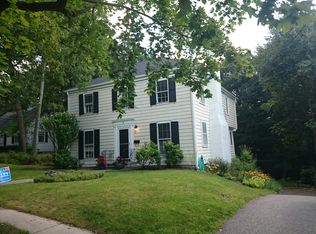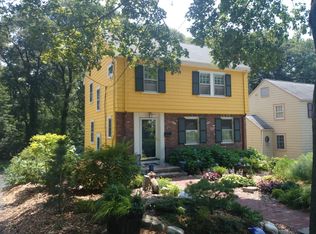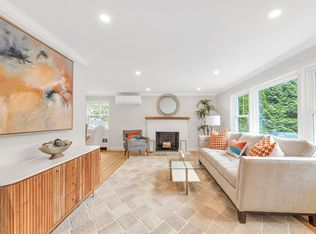Private oasis awaits you in Chestnut Hill! This lovely colonial home is move in ready, offering an updated kitchen, a brand new bathroom and many other updates, while still holding on to so much of its original 1935 charm. Upstairs presents two generously sized bedrooms with plenty of closet space. Bonus room on the main level is ideal for a bedroom or a home office. The basement is partially finished, offering the best of both worlds: a media room and extra storage. But, the real magic is outside your back door. Soak up the sun from expansive back deck that overlooks lush backyard and backs directly up to the Allandale Woods. Come see your dream home for yourself before it is too late!
This property is off market, which means it's not currently listed for sale or rent on Zillow. This may be different from what's available on other websites or public sources.



