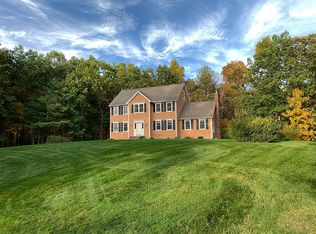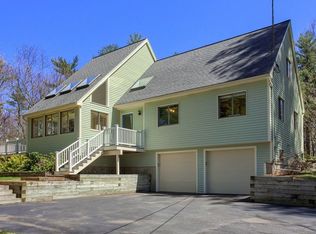Sold for $948,000
$948,000
37 Cow Pond Brook Rd, Groton, MA 01450
4beds
3,568sqft
Single Family Residence
Built in 2001
2.44 Acres Lot
$955,200 Zestimate®
$266/sqft
$4,897 Estimated rent
Home value
$955,200
$888,000 - $1.03M
$4,897/mo
Zestimate® history
Loading...
Owner options
Explore your selling options
What's special
Welcome to 37 Cow Pond Road in scenic Groton! This beautifully maintained Colonial offers the perfect blend of comfort, style, and functionality. Set on over 2 acres, this 4-bedroom home features a spacious primary suite with a walk-in closet and en suite bath. Enjoy cozy evenings by the fireplace in the family room or relax year-round in the stunning sunroom. The eat-in kitchen is a chef’s dream with stainless steel appliances, a center island, and a charming breakfast nook. The finished basement provides a versatile recreation room and additional storage, while the third-floor attic offers even more storage space. Step outside to your own backyard oasis with a heated, fenced-in inground pool and a firepit area—ideal for summer entertaining. Ample parking completes this exceptional property. Don’t miss this opportunity to own a slice of tranquility in one of Groton’s most desirable locations!
Zillow last checked: 8 hours ago
Listing updated: August 15, 2025 at 12:26pm
Listed by:
Team Lillian Montalto 978-475-1400,
Lillian Montalto Signature Properties 978-475-1400,
Lillian Montalto 978-815-6300
Bought with:
Deb Forte
Century 21 North East
Source: MLS PIN,MLS#: 73402988
Facts & features
Interior
Bedrooms & bathrooms
- Bedrooms: 4
- Bathrooms: 3
- Full bathrooms: 2
- 1/2 bathrooms: 1
Primary bedroom
- Features: Ceiling Fan(s), Vaulted Ceiling(s), Walk-In Closet(s), Closet, Flooring - Wall to Wall Carpet, Lighting - Sconce, Lighting - Overhead
- Level: Second
- Area: 713
- Dimensions: 31 x 23
Bedroom 2
- Features: Ceiling Fan(s), Closet, Flooring - Wall to Wall Carpet
- Level: Second
- Area: 156
- Dimensions: 13 x 12
Bedroom 3
- Features: Ceiling Fan(s), Closet, Flooring - Wall to Wall Carpet
- Level: Second
- Area: 135
- Dimensions: 15 x 9
Bedroom 4
- Features: Ceiling Fan(s), Closet, Flooring - Wall to Wall Carpet
- Level: Second
- Area: 117
- Dimensions: 13 x 9
Primary bathroom
- Features: Yes
Bathroom 1
- Features: Bathroom - Full, Bathroom - With Shower Stall, Flooring - Stone/Ceramic Tile, Countertops - Stone/Granite/Solid, Lighting - Overhead
- Level: Second
- Area: 88
- Dimensions: 11 x 8
Bathroom 2
- Features: Bathroom - Half, Flooring - Stone/Ceramic Tile, Lighting - Overhead
- Level: First
- Area: 45
- Dimensions: 5 x 9
Bathroom 3
- Features: Bathroom - Full, Bathroom - With Tub & Shower, Flooring - Stone/Ceramic Tile, Countertops - Stone/Granite/Solid
- Level: Second
- Area: 64
- Dimensions: 8 x 8
Dining room
- Features: Flooring - Hardwood, Lighting - Overhead, Crown Molding
- Level: First
- Area: 156
- Dimensions: 13 x 12
Family room
- Features: Ceiling Fan(s), Vaulted Ceiling(s), Flooring - Hardwood, Window(s) - Picture, Slider, Lighting - Sconce
- Level: First
- Area: 315
- Dimensions: 15 x 21
Kitchen
- Features: Flooring - Stone/Ceramic Tile, Kitchen Island, Lighting - Sconce, Lighting - Overhead
- Level: First
- Area: 322
- Dimensions: 23 x 14
Living room
- Features: Flooring - Hardwood
- Level: First
- Area: 144
- Dimensions: 12 x 12
Heating
- Forced Air, Oil
Cooling
- Central Air
Appliances
- Included: Water Heater, Range, Dishwasher, Microwave, Refrigerator
- Laundry: Washer Hookup, First Floor
Features
- Countertops - Stone/Granite/Solid, Lighting - Overhead, Slider, Lighting - Sconce, Ceiling Fan(s), Entrance Foyer, Bonus Room, Sun Room, Central Vacuum
- Flooring: Tile, Carpet, Hardwood, Flooring - Hardwood, Flooring - Stone/Ceramic Tile, Flooring - Wood
- Doors: Insulated Doors
- Windows: Picture, Insulated Windows
- Basement: Full,Finished
- Number of fireplaces: 1
- Fireplace features: Family Room
Interior area
- Total structure area: 3,568
- Total interior livable area: 3,568 sqft
- Finished area above ground: 2,718
- Finished area below ground: 850
Property
Parking
- Total spaces: 9
- Parking features: Under, Off Street
- Attached garage spaces: 2
- Uncovered spaces: 7
Features
- Patio & porch: Screened, Patio
- Exterior features: Porch - Screened, Patio, Pool - Inground, Pool - Inground Heated, Sprinkler System, Fenced Yard
- Has private pool: Yes
- Pool features: In Ground, Pool - Inground Heated
- Fencing: Fenced
Lot
- Size: 2.44 Acres
- Features: Wooded
Details
- Parcel number: M:250 B:48 L:,4175946
- Zoning: RA
Construction
Type & style
- Home type: SingleFamily
- Architectural style: Colonial
- Property subtype: Single Family Residence
Materials
- Frame
- Foundation: Concrete Perimeter
- Roof: Shingle
Condition
- Year built: 2001
Utilities & green energy
- Electric: 200+ Amp Service
- Sewer: Private Sewer
- Water: Public
- Utilities for property: for Electric Range
Community & neighborhood
Security
- Security features: Security System
Community
- Community features: Shopping, Pool, Park, Walk/Jog Trails, Stable(s), Golf, Bike Path, Conservation Area, Highway Access, House of Worship, Private School, Public School
Location
- Region: Groton
Other
Other facts
- Road surface type: Paved
Price history
| Date | Event | Price |
|---|---|---|
| 8/15/2025 | Sold | $948,000+5.3%$266/sqft |
Source: MLS PIN #73402988 Report a problem | ||
| 7/10/2025 | Listed for sale | $899,900+94.1%$252/sqft |
Source: MLS PIN #73402988 Report a problem | ||
| 6/4/2002 | Sold | $463,616$130/sqft |
Source: Public Record Report a problem | ||
Public tax history
| Year | Property taxes | Tax assessment |
|---|---|---|
| 2025 | $11,893 +1.3% | $779,900 +0.2% |
| 2024 | $11,742 +5.1% | $778,100 +9% |
| 2023 | $11,169 +6.7% | $714,100 +17.3% |
Find assessor info on the county website
Neighborhood: 01450
Nearby schools
GreatSchools rating
- 6/10Florence Roche SchoolGrades: K-4Distance: 4.1 mi
- 6/10Groton Dunstable Regional Middle SchoolGrades: 5-8Distance: 4.1 mi
- 10/10Groton-Dunstable Regional High SchoolGrades: 9-12Distance: 3.6 mi
Schools provided by the listing agent
- Elementary: Florence
- Middle: Grotondunstable
- High: Grotondunstable
Source: MLS PIN. This data may not be complete. We recommend contacting the local school district to confirm school assignments for this home.
Get a cash offer in 3 minutes
Find out how much your home could sell for in as little as 3 minutes with a no-obligation cash offer.
Estimated market value$955,200
Get a cash offer in 3 minutes
Find out how much your home could sell for in as little as 3 minutes with a no-obligation cash offer.
Estimated market value
$955,200

