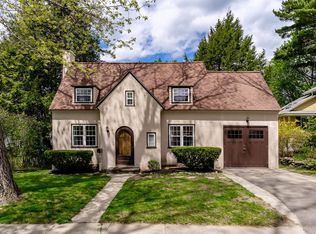Closed
$1,350,000
37 Cottage Farms Road, Cape Elizabeth, ME 04107
4beds
2,371sqft
Single Family Residence
Built in 1910
9,147.6 Square Feet Lot
$1,313,200 Zestimate®
$569/sqft
$3,805 Estimated rent
Home value
$1,313,200
$1.12M - $1.51M
$3,805/mo
Zestimate® history
Loading...
Owner options
Explore your selling options
What's special
This turn-of-the-century home seamlessly blends old world charm with contemporary living - the talented Peterson Design Group has brought it into modern times while keeping the classic character of 1910. The welcoming first floor feels surprisingly spacious: a living room with original built-ins and a fireplace leads to a chef's kitchen with loads of storage and counter space, and a cozy electric fireplace. Just off the kitchen is a separate dining area which opens to the back patio and yard. The main level also boasts a private first-floor bedroom with a full bath nearby - perfect for guests or those hoping for one-level living options. An open staircase going to the second floor hugs a wall of windows with light spilling into the home. Three bedrooms round out the upper level - two of the bedrooms share a bath, and the primary suite offers multiple closets and a private bathroom. With a detached two car garage and set on two lots (one with frontage on quiet Charles Road) there's plenty of room for expansion possibilities and outdoor activities. Just a short walk to Fort Williams Park, area beaches and restaurants this home is a true gem!
Zillow last checked: 8 hours ago
Listing updated: September 24, 2024 at 07:37pm
Listed by:
Legacy Properties Sotheby's International Realty
Bought with:
Legacy Properties Sotheby's International Realty
Source: Maine Listings,MLS#: 1582149
Facts & features
Interior
Bedrooms & bathrooms
- Bedrooms: 4
- Bathrooms: 3
- Full bathrooms: 3
Primary bedroom
- Level: Second
Bedroom 2
- Level: Second
Bedroom 3
- Level: Second
Bedroom 4
- Level: First
Dining room
- Features: Coffered Ceiling(s), Dining Area, Formal
- Level: First
Family room
- Level: First
Kitchen
- Features: Breakfast Nook, Eat-in Kitchen
- Level: First
Living room
- Features: Built-in Features, Coffered Ceiling(s), Wood Burning Fireplace
- Level: First
Heating
- Baseboard, Hot Water, Zoned
Cooling
- Central Air
Appliances
- Included: Dishwasher, Disposal, Dryer, Microwave, Gas Range, Refrigerator, Trash Compactor, Washer, Other
Features
- 1st Floor Bedroom, Attic, Shower, Storage, Walk-In Closet(s), Primary Bedroom w/Bath
- Flooring: Tile, Wood
- Basement: Bulkhead,Interior Entry,Finished,Full,Sump Pump,Unfinished
- Number of fireplaces: 2
Interior area
- Total structure area: 2,371
- Total interior livable area: 2,371 sqft
- Finished area above ground: 2,035
- Finished area below ground: 336
Property
Parking
- Total spaces: 2
- Parking features: Paved, 1 - 4 Spaces, Detached
- Garage spaces: 2
Features
- Patio & porch: Deck, Patio, Porch
- Has view: Yes
- View description: Scenic
Lot
- Size: 9,147 sqft
- Features: Near Golf Course, Near Public Beach, Near Shopping, Near Town, Neighborhood, Suburban, Near Railroad, Level, Open Lot, Sidewalks, Landscaped
Details
- Parcel number: CAPEU01055A000
- Zoning: RC
Construction
Type & style
- Home type: SingleFamily
- Architectural style: Cottage
- Property subtype: Single Family Residence
Materials
- Wood Frame, Shingle Siding
- Roof: Shingle
Condition
- Year built: 1910
Utilities & green energy
- Electric: Circuit Breakers, Generator Hookup
- Sewer: Public Sewer
- Water: Public
Community & neighborhood
Location
- Region: Cape Elizabeth
Other
Other facts
- Road surface type: Paved
Price history
| Date | Event | Price |
|---|---|---|
| 3/22/2024 | Sold | $1,350,000-3.2%$569/sqft |
Source: | ||
| 2/28/2024 | Pending sale | $1,395,000$588/sqft |
Source: | ||
| 2/13/2024 | Listed for sale | $1,395,000+300.9%$588/sqft |
Source: | ||
| 2/26/2016 | Sold | $348,000-10.8%$147/sqft |
Source: | ||
| 11/11/2015 | Listed for sale | $390,000$164/sqft |
Source: The Maine Real Estate Network #1243018 Report a problem | ||
Public tax history
| Year | Property taxes | Tax assessment |
|---|---|---|
| 2024 | $655 | $29,300 |
| 2023 | $655 +517.9% | $29,300 +486% |
| 2022 | $106 +5% | $5,000 |
Find assessor info on the county website
Neighborhood: 04107
Nearby schools
GreatSchools rating
- 10/10Pond Cove Elementary SchoolGrades: K-4Distance: 2.5 mi
- 10/10Cape Elizabeth Middle SchoolGrades: 5-8Distance: 2.6 mi
- 10/10Cape Elizabeth High SchoolGrades: 9-12Distance: 2.8 mi
Get pre-qualified for a loan
At Zillow Home Loans, we can pre-qualify you in as little as 5 minutes with no impact to your credit score.An equal housing lender. NMLS #10287.
