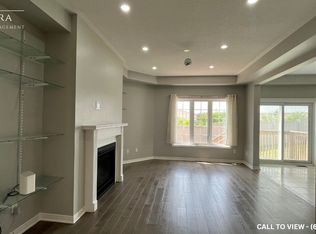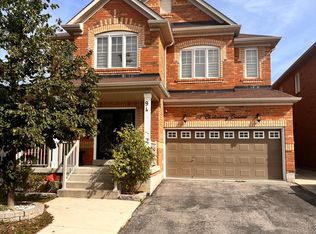Beautiful 4 Bedrooms Detached Home In A Desired Neighborhood, 9 Ft Ceiling Main Floor, Approx 3300 Sf Of Living Space Include Finished Bsmt. Smooth Ceiling 1st Floor & Bsmt, Upgraded Kitchen W/Granite Counter, Freshly Painted And Many Recent Updates, Pot Lights In 1st Floor & Bsmt (2022), Hardwood Floor In 1st & 2nd Floor (2022), Two Hardwood Stairs (2022), Laminate Floor In Bsmt ( 2022). Close To Shopping Mall, Schools, Parks, Transit And Community Centre.
This property is off market, which means it's not currently listed for sale or rent on Zillow. This may be different from what's available on other websites or public sources.

