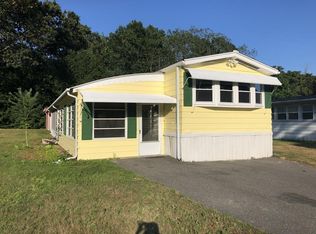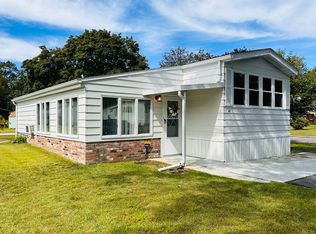This beautifully maintained 1982,14"x70", Skyline Custom Villa manufactured home is located in the Eastwood Estates Mobile Home Park, an over 55 community. This lovely home offers a living room that's open to the kitchen and dining area, two bedrooms, a bathroom complete with a soaker tub and a shower stall, a wonderful porch, central air and an oversized shed. The Seller is leaving all the appliances, porch furniture and lawn equipment for the enjoyment of the Buyer. The Park is under rent control and the present rent is $260 per month and includes water and sewer and the Park Owner is responsible for the real estate taxes. Springfield trash pick-up is $90 per year for those under 65 years of age and $50 for those over 55 years of age. All Buyers must be park approved. Financing is available with 10% down and good credit.
This property is off market, which means it's not currently listed for sale or rent on Zillow. This may be different from what's available on other websites or public sources.

