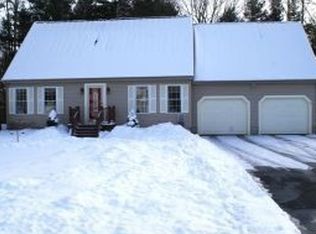If you are looking for a home with plenty of space, a great yard and room to entertain, look no further. Youâll love welcoming guests through the stunning 2- story grand foyer, which is flanked by the formal dining room with french doors & a den; both featuring crown molding and cherry hardwood floors. The back of the 1st floor is open concept - living room with stone faced gas fireplace & an eat-in kitchen. The kitchen features cherry cabinets, tray ceiling, SS appliances, double wall ovens & opens into a large pantry area & 1/2 bath with laundry. Walk out the slider to a huge 3 story deck overlooking the large well landscaped yard and large shed. Upstairs the large Master Bedroom with walk in closet has been recently outfitted with custom California Closets. The Master bath has a deep jetted tub, double sinks & a walk in tile shower. Three additional bedrooms and a full bath with direct access to one of the bedrooms finish off the 2nd floor. The finished walkout basement is tiled & includes a ¾ bath. Central A/C, new split for cooling in basement, newer roof, generator hook up, new air handler, and many upgrades. This is a great commuter location in a cul-de-sac setting with sidewalks. You donât want to miss this one! Showings begin June 15th.
This property is off market, which means it's not currently listed for sale or rent on Zillow. This may be different from what's available on other websites or public sources.

