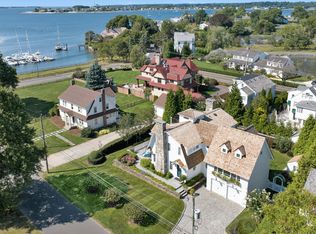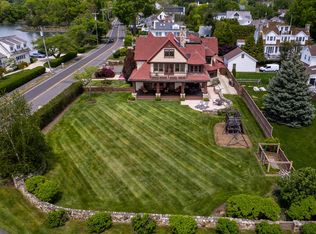Get ready to fall in love with this captivating Compo Beach gem featuring water views in a prime location just a few steps from the Marina and Compo Beach. Embrace the beach lifestyle while enjoying long sunset walks or a picnic on the sand. Or relax with a quiet meal on the back patio under your shaded awning in the private fenced back yard. Inside this charming renovated home you will discover an open floor plan with a generous number of windows allowing the natural light to flood each room. You will be delighted with the updated kitchen offering high end appliances and granite counter tops that flows into an inviting sunroom. The impressive living room is bright and spacious with a fireplace and is perfect for entertaining. Upstairs you'll find three generously sized bedrooms each with a private updated bath and lots of closet space. There are a few options for a home office including the partially finished lower level. Newer systems throughout, propane gas, full house generator, professionally landscaped with in-ground sprinklers, outdoor shower, back patio with awning.
This property is off market, which means it's not currently listed for sale or rent on Zillow. This may be different from what's available on other websites or public sources.

