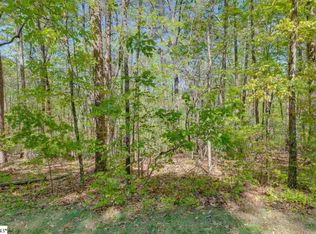This beautiful Keowee Key home is nestled on 1.30 acres providing ultimate peace and privacy. Fabulous floorplan with flexible space for everyday living. The main level is highlighted by a spacious kitchen with lots of counter space, cabinets and a breakfast room. The great room has a warm brick fireplace that opens to the bright sunroom. The perfect place to relax and enjoy your morning coffee. A large deck for outdoor entertaining is located right off of the sunroom. There is an elegant master bedroom and a private guest bedroom with a full bath. Completing the main level is an in-law suite featuring a large bedroom/living area with a full bath and a second kitchen. This space can be utilized for family and friends. The terrace level has another bedroom with a full bath with access to outdoors, lots of storage and unfinished space. So many possibilities in this wonderful home that is in immaculate condition. Incredible buying opportunity in Keowee Key!
This property is off market, which means it's not currently listed for sale or rent on Zillow. This may be different from what's available on other websites or public sources.
