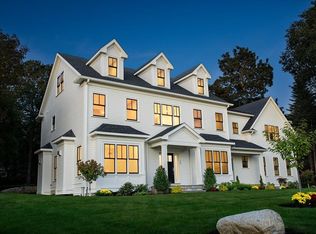Sold for $3,250,000
$3,250,000
37 Columbine Rd, Newton, MA 02459
6beds
5,744sqft
Single Family Residence
Built in 2002
0.36 Acres Lot
$3,245,200 Zestimate®
$566/sqft
$8,000 Estimated rent
Home value
$3,245,200
$2.99M - $3.50M
$8,000/mo
Zestimate® history
Loading...
Owner options
Explore your selling options
What's special
This exquisite young home boasts a generous 5,744 sq ft of living space with 5+ bedrooms & 5.5 baths & sits on over 1/3 of an acre lot. The heart of this home is the renovated open kitchen/family room with fireplace featuring custom white cabinetry, stone countertops & top-of-the-line appliances perfect for entertaining & leads to a deck with views of the incredible yard. The primary suite includes a spacious walk-in closet & beautiful bathroom with tub, shower and double sinks & is flanked by 3 add'l bedrooms, 2 full baths & a laundry room. The 3rd floor has a media room/bedroom & full bath. The lower level provides a playroom, gym, additional bedroom, full bath & wet bar area with direct access to the outdoor oasis, where a stunning gunite pool with waterfall feature awaits, complemented by a cozy fire pit & an elegant pergola. 3-car garage. Not to be missed!
Zillow last checked: 8 hours ago
Listing updated: May 02, 2025 at 11:24am
Listed by:
Jamie Genser 617-515-5152,
Coldwell Banker Realty - Brookline 617-731-2447
Bought with:
Jamie Genser
Coldwell Banker Realty - Brookline
Source: MLS PIN,MLS#: 73325515
Facts & features
Interior
Bedrooms & bathrooms
- Bedrooms: 6
- Bathrooms: 6
- Full bathrooms: 5
- 1/2 bathrooms: 1
Primary bedroom
- Features: Bathroom - Full, Walk-In Closet(s)
- Level: Second
- Area: 344.25
- Dimensions: 22.5 x 15.3
Bedroom 2
- Level: Second
- Area: 186.12
- Dimensions: 14.1 x 13.2
Bedroom 3
- Level: Second
- Area: 194.4
- Dimensions: 14.4 x 13.5
Bedroom 4
- Features: Bathroom - Full
- Level: Second
- Area: 201.15
- Dimensions: 14.9 x 13.5
Bedroom 5
- Features: Bathroom - Full
- Level: Third
- Area: 247.63
- Dimensions: 22.11 x 11.2
Primary bathroom
- Features: Yes
Bathroom 1
- Features: Bathroom - Half
- Level: First
- Area: 37.26
- Dimensions: 5.4 x 6.9
Bathroom 2
- Features: Bathroom - Full
- Level: Second
Bathroom 3
- Features: Bathroom - Full
- Level: Second
Dining room
- Level: First
- Area: 260.4
- Dimensions: 12.4 x 21
Family room
- Features: Flooring - Hardwood, Deck - Exterior, Exterior Access, Open Floorplan
- Level: First
- Area: 365.67
- Dimensions: 23.9 x 15.3
Kitchen
- Features: Countertops - Stone/Granite/Solid, Remodeled
- Level: First
- Area: 758.28
- Dimensions: 28.4 x 26.7
Living room
- Level: First
- Area: 201.15
- Dimensions: 14.9 x 13.5
Office
- Level: First
- Area: 264.96
- Dimensions: 14.4 x 18.4
Heating
- Forced Air, Natural Gas
Cooling
- Central Air
Appliances
- Included: Gas Water Heater, Dishwasher, Disposal, Refrigerator, Washer, Dryer
- Laundry: Second Floor
Features
- Bathroom - Full, Office, Exercise Room, Bedroom, Play Room, Kitchen
- Flooring: Carpet, Hardwood
- Basement: Finished
- Number of fireplaces: 1
- Fireplace features: Family Room
Interior area
- Total structure area: 5,744
- Total interior livable area: 5,744 sqft
- Finished area above ground: 4,289
- Finished area below ground: 1,455
Property
Parking
- Total spaces: 6
- Parking features: Attached, Under, Garage Door Opener, Paved Drive, Off Street
- Attached garage spaces: 3
- Uncovered spaces: 3
Features
- Patio & porch: Deck, Patio
- Exterior features: Deck, Patio, Balcony, Pool - Inground Heated, Professional Landscaping, Sprinkler System, Fenced Yard, Stone Wall
- Has private pool: Yes
- Pool features: Pool - Inground Heated
- Fencing: Fenced
Lot
- Size: 0.36 Acres
Details
- Foundation area: 0
- Parcel number: S:82 B:019 L:0005,706341
- Zoning: SR1
Construction
Type & style
- Home type: SingleFamily
- Architectural style: Colonial
- Property subtype: Single Family Residence
Materials
- Frame
- Foundation: Concrete Perimeter
- Roof: Shingle
Condition
- Year built: 2002
Utilities & green energy
- Electric: Circuit Breakers
- Sewer: Public Sewer
- Water: Public
- Utilities for property: for Gas Range
Community & neighborhood
Security
- Security features: Security System
Location
- Region: Newton
Price history
| Date | Event | Price |
|---|---|---|
| 5/2/2025 | Sold | $3,250,000-7.1%$566/sqft |
Source: MLS PIN #73325515 Report a problem | ||
| 2/23/2025 | Contingent | $3,498,000$609/sqft |
Source: MLS PIN #73325515 Report a problem | ||
| 1/13/2025 | Listed for sale | $3,498,000-7.8%$609/sqft |
Source: MLS PIN #73325515 Report a problem | ||
| 12/23/2024 | Listing removed | $3,795,000$661/sqft |
Source: MLS PIN #73283909 Report a problem | ||
| 10/21/2024 | Price change | $3,795,000-5%$661/sqft |
Source: MLS PIN #73283909 Report a problem | ||
Public tax history
| Year | Property taxes | Tax assessment |
|---|---|---|
| 2025 | $29,513 +3.4% | $3,011,500 +3% |
| 2024 | $28,536 +2.8% | $2,923,800 +7.2% |
| 2023 | $27,753 +4.5% | $2,726,200 +8% |
Find assessor info on the county website
Neighborhood: Oak Hill
Nearby schools
GreatSchools rating
- 10/10Memorial Spaulding Elementary SchoolGrades: K-5Distance: 0.2 mi
- 8/10Oak Hill Middle SchoolGrades: 6-8Distance: 1.1 mi
- 10/10Newton South High SchoolGrades: 9-12Distance: 1.2 mi
Schools provided by the listing agent
- Elementary: Spaulding
- Middle: Oak Hill
- High: South
Source: MLS PIN. This data may not be complete. We recommend contacting the local school district to confirm school assignments for this home.
Get a cash offer in 3 minutes
Find out how much your home could sell for in as little as 3 minutes with a no-obligation cash offer.
Estimated market value$3,245,200
Get a cash offer in 3 minutes
Find out how much your home could sell for in as little as 3 minutes with a no-obligation cash offer.
Estimated market value
$3,245,200
