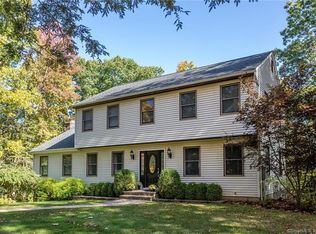Sold for $525,000
$525,000
37 Colonial Ridge Drive, New Milford, CT 06755
4beds
2,736sqft
Single Family Residence
Built in 1986
1.34 Acres Lot
$535,300 Zestimate®
$192/sqft
$4,042 Estimated rent
Home value
$535,300
$450,000 - $637,000
$4,042/mo
Zestimate® history
Loading...
Owner options
Explore your selling options
What's special
Welcome home to this lovely Colonial in Gaylordsville! Offering 2,736 square feet of inviting living space, this residence features a formal living room and an elegant dining room, perfect for gathering with family and friends. The updated kitchen boasts stainless steel appliances and a spacious breakfast area that opens into the family room, where a vaulted ceiling and fireplace create a warm and welcoming centerpiece. Upstairs, you'll find four generously sized bedrooms, a hall bath, and a beautifully renovated primary bath. Privately set on 1.34 acres, this home offers both comfort and tranquility. Don't miss the opportunity to make this exceptional property your own! With a vibrant Village Green, lakeside fun, and small-town warmth, New Milford is the perfect place to live, work, and play. Highest and Best Offers by Thursday, September 18, 2025 at 5:00 PM.
Zillow last checked: 8 hours ago
Listing updated: November 13, 2025 at 10:39am
Listed by:
Kurt Stoffel (203)733-4226,
Coldwell Banker Realty 860-354-4111
Bought with:
Norman Urquhart, RES.0772762
Scalzo Real Estate
Source: Smart MLS,MLS#: 24125544
Facts & features
Interior
Bedrooms & bathrooms
- Bedrooms: 4
- Bathrooms: 3
- Full bathrooms: 2
- 1/2 bathrooms: 1
Primary bedroom
- Level: Upper
Bedroom
- Level: Upper
Bedroom
- Level: Upper
Bedroom
- Level: Upper
Dining room
- Level: Main
Dining room
- Level: Main
Family room
- Features: Vaulted Ceiling(s), Fireplace
- Level: Main
Living room
- Level: Main
Office
- Level: Main
Heating
- Baseboard, Oil
Cooling
- Window Unit(s)
Appliances
- Included: Electric Range, Microwave, Refrigerator, Dishwasher, Washer, Dryer, Water Heater, Tankless Water Heater
- Laundry: Main Level
Features
- Wired for Data
- Basement: Partial
- Attic: Pull Down Stairs
- Number of fireplaces: 1
Interior area
- Total structure area: 2,736
- Total interior livable area: 2,736 sqft
- Finished area above ground: 2,736
Property
Parking
- Total spaces: 4
- Parking features: Attached, Driveway, Paved
- Attached garage spaces: 2
- Has uncovered spaces: Yes
Features
- Patio & porch: Enclosed, Porch, Deck
- Exterior features: Garden
- Waterfront features: Access
Lot
- Size: 1.34 Acres
- Features: Secluded, Subdivided, Borders Open Space, Dry
Details
- Parcel number: 1873405
- Zoning: R40
- Special conditions: Potential Short Sale
Construction
Type & style
- Home type: SingleFamily
- Architectural style: Colonial
- Property subtype: Single Family Residence
Materials
- Vinyl Siding
- Foundation: Concrete Perimeter
- Roof: Asphalt
Condition
- New construction: No
- Year built: 1986
Utilities & green energy
- Sewer: Septic Tank
- Water: Well
Green energy
- Energy generation: Solar
Community & neighborhood
Community
- Community features: Golf, Health Club, Lake, Library, Medical Facilities, Park, Public Rec Facilities
Location
- Region: Gaylordsville
- Subdivision: Gaylordsville
Price history
| Date | Event | Price |
|---|---|---|
| 11/12/2025 | Sold | $525,000+6.1%$192/sqft |
Source: | ||
| 11/5/2025 | Pending sale | $495,000$181/sqft |
Source: | ||
| 9/10/2025 | Listed for sale | $495,000-0.8%$181/sqft |
Source: | ||
| 6/27/2025 | Listing removed | $499,000$182/sqft |
Source: | ||
| 6/15/2025 | Contingent | $499,000$182/sqft |
Source: | ||
Public tax history
| Year | Property taxes | Tax assessment |
|---|---|---|
| 2025 | $10,758 +54.8% | $352,730 +51.1% |
| 2024 | $6,951 +2.7% | $233,490 |
| 2023 | $6,767 +2.2% | $233,490 |
Find assessor info on the county website
Neighborhood: Gaylordsville
Nearby schools
GreatSchools rating
- 6/10Sarah Noble Intermediate SchoolGrades: 3-5Distance: 6.3 mi
- 4/10Schaghticoke Middle SchoolGrades: 6-8Distance: 5.3 mi
- 6/10New Milford High SchoolGrades: 9-12Distance: 8.3 mi
Schools provided by the listing agent
- High: New Milford
Source: Smart MLS. This data may not be complete. We recommend contacting the local school district to confirm school assignments for this home.
Get pre-qualified for a loan
At Zillow Home Loans, we can pre-qualify you in as little as 5 minutes with no impact to your credit score.An equal housing lender. NMLS #10287.
Sell for more on Zillow
Get a Zillow Showcase℠ listing at no additional cost and you could sell for .
$535,300
2% more+$10,706
With Zillow Showcase(estimated)$546,006
