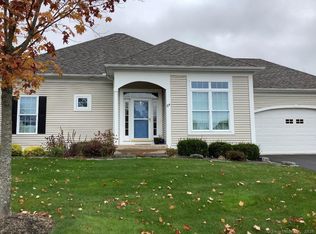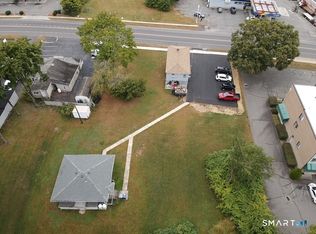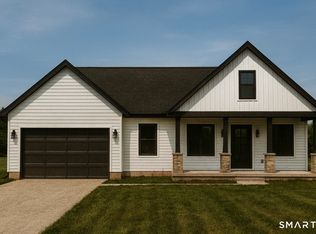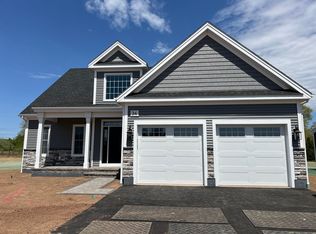Stunning & Dramatic New Construction! Still time to choose your colors and finishes in this beautifully designed 3 BR, 2.5 BA Cape Cod-style home offering 1,584 sq. ft. of living space on nearly half an acre. With open-concept living, an attached 2-car garage, and thoughtful design, this is the home you've been waiting for! The expansive and wide open main living area starts w/the Great Room with soaring cathedral ceilings, then add a spacious Dining area, and a sun-filled Kitchen planned w/quartz counters, stainless appliances, and bright white cabinetry. Hardwood floors flow throughout the first floor, including the luxurious Master en Suite with cathedral ceiling, walk-in closet, and spa-like bath with double sinks and a dual-head walk-in shower. A convenient half bath and laundry area complete the main level. Upstairs, you'll find two generously sized Bedrooms and another full Bath. The builder also offers the option to finish the walkout basement-adding approx. 800 sq. ft. with a full Bathroom. The Great Room walks out to a raised deck overlooking the backyard, while the basement will lead to patio space. A charming covered front porch completes the classic New England look and feel. Additional features include central air, natural gas forced hot air heat, on-demand hot water, 200-amp electrical, recessed lighting, and hardwood flooring. With the potential for nearly 2,400 sq. ft. of finished space, this home lives much larger than its footprint. Don't let it get away!
Under contract
$599,900
37 Coles Road, Cromwell, CT 06416
3beds
1,584sqft
Est.:
Single Family Residence
Built in 2025
0.46 Acres Lot
$-- Zestimate®
$379/sqft
$-- HOA
What's special
Charming covered front porchQuartz countersWalk-in closetStainless appliancesGenerously sized bedroomsHardwood floorsDual-head walk-in shower
- 159 days |
- 66 |
- 0 |
Zillow last checked: 8 hours ago
Listing updated: December 29, 2025 at 11:10am
Listed by:
Jeff Coleman (860)471-3470,
Hagel & Assoc. Real Estate 860-635-8801
Source: Smart MLS,MLS#: 24123311
Facts & features
Interior
Bedrooms & bathrooms
- Bedrooms: 3
- Bathrooms: 3
- Full bathrooms: 2
- 1/2 bathrooms: 1
Primary bedroom
- Features: Cathedral Ceiling(s), Full Bath, Hardwood Floor
- Level: Main
- Area: 204 Square Feet
- Dimensions: 12 x 17
Bedroom
- Features: Wall/Wall Carpet
- Level: Upper
- Area: 143 Square Feet
- Dimensions: 11 x 13
Bedroom
- Features: Wall/Wall Carpet
- Level: Upper
- Area: 130 Square Feet
- Dimensions: 10 x 13
Dining room
- Features: Hardwood Floor
- Level: Main
- Area: 170 Square Feet
- Dimensions: 10 x 17
Family room
- Features: Cathedral Ceiling(s), Hardwood Floor
- Level: Main
- Area: 289 Square Feet
- Dimensions: 17 x 17
Kitchen
- Features: Hardwood Floor
- Level: Main
- Area: 210 Square Feet
- Dimensions: 14 x 15
Heating
- Forced Air, Natural Gas
Cooling
- Central Air
Appliances
- Included: Oven/Range, Refrigerator, Dishwasher, Disposal, Gas Water Heater, Tankless Water Heater
- Laundry: Main Level
Features
- Open Floorplan
- Windows: Thermopane Windows
- Basement: Full,Sump Pump,Interior Entry,Concrete
- Attic: None
- Has fireplace: No
Interior area
- Total structure area: 1,584
- Total interior livable area: 1,584 sqft
- Finished area above ground: 1,584
- Finished area below ground: 0
Property
Parking
- Total spaces: 2
- Parking features: Attached, Garage Door Opener
- Attached garage spaces: 2
Features
- Patio & porch: Porch, Deck, Patio
- Exterior features: Rain Gutters
Lot
- Size: 0.46 Acres
- Features: Level, Sloped
Details
- Parcel number: 954720
- Zoning: R-25
Construction
Type & style
- Home type: SingleFamily
- Architectural style: Contemporary
- Property subtype: Single Family Residence
Materials
- Vinyl Siding
- Foundation: Concrete Perimeter
- Roof: Shingle
Condition
- Under Construction
- New construction: Yes
- Year built: 2025
Utilities & green energy
- Sewer: Public Sewer
- Water: Public
- Utilities for property: Cable Available
Green energy
- Energy efficient items: Windows
Community & HOA
Community
- Features: Basketball Court, Near Public Transport, Golf, Health Club, Library, Park, Public Rec Facilities, Tennis Court(s)
HOA
- Has HOA: No
Location
- Region: Cromwell
Financial & listing details
- Price per square foot: $379/sqft
- Tax assessed value: $97,720
- Annual tax amount: $3,009
- Date on market: 9/4/2025
Estimated market value
Not available
Estimated sales range
Not available
Not available
Price history
Price history
| Date | Event | Price |
|---|---|---|
| 9/10/2025 | Pending sale | $599,900$379/sqft |
Source: | ||
| 9/4/2025 | Listed for sale | $599,900+328.5%$379/sqft |
Source: | ||
| 6/10/2022 | Sold | $140,000+84.9%$88/sqft |
Source: Public Record Report a problem | ||
| 6/1/1998 | Sold | $75,714$48/sqft |
Source: Public Record Report a problem | ||
Public tax history
Public tax history
| Year | Property taxes | Tax assessment |
|---|---|---|
| 2025 | $3,009 +36.9% | $97,720 +33.7% |
| 2024 | $2,198 -45.8% | $73,080 -47% |
| 2023 | $4,054 +21.2% | $137,830 +37.3% |
Find assessor info on the county website
BuyAbility℠ payment
Est. payment
$4,076/mo
Principal & interest
$2916
Property taxes
$950
Home insurance
$210
Climate risks
Neighborhood: 06416
Nearby schools
GreatSchools rating
- NAEdna C. Stevens SchoolGrades: PK-2Distance: 2.2 mi
- 8/10Cromwell Middle SchoolGrades: 6-8Distance: 2.4 mi
- 9/10Cromwell High SchoolGrades: 9-12Distance: 2 mi
Schools provided by the listing agent
- Elementary: Edna C. Stevens
- Middle: Cromwell,Woodside
- High: Cromwell
Source: Smart MLS. This data may not be complete. We recommend contacting the local school district to confirm school assignments for this home.
- Loading




