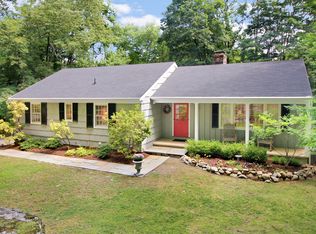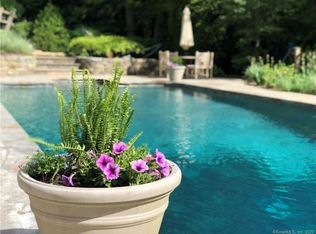Dream Home Custom renovated 15 room colonial boasts Vaulted Ceilings, Soapstone countertops, Security and Sound system - inside and out Two decks AND a patio overlook a babbling brook with waterfall. Huge Kitchen with Custom Island and Wine Chiller and Two Dishwashers and Breakfast Bar open to Large Living room with enormous stone fireplace, Vaulted Ceiling and French Doors to Deck. Double doors open to 1st floor Master Suite includes Large Bedroom with floor to ceiling windows overlooking deck. Full double-sink bath with separate glass-doored shower and bear-claw tub. Walk-in closet completes the suite. Separate Breakfast room and Formal Dining room with pocket doors boast vaulted ceilings and custom built-in seating. Spacious Mud room with storage and tile floor complete the first floor. Second floor offers a lovely sitting area overlooking the open area first floor - incredible natural lighting Enjoy a cocktail while reading your favorite novel in the Library with Full Bar, vaulted ceilings and ceiling fan. Rich Cherry Built-Ins and great views complete this sanctuary. Two upstairs bedrooms share a Jack-N-Jill Full bath. 3rd and 4th Upstairs Bedrooms also share an additional Full Bath. Large Laundry room includes washer/dryer and plenty of room for storage. Home office completes the Second Floor. Basement offers fully-finished Family room with walk-out, Utility Room, and Storage area. Three-car garage and circular driveway complete this picturesque home.
This property is off market, which means it's not currently listed for sale or rent on Zillow. This may be different from what's available on other websites or public sources.

