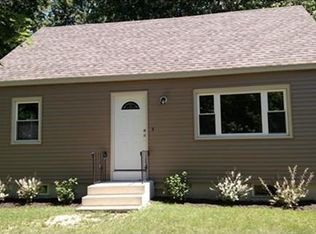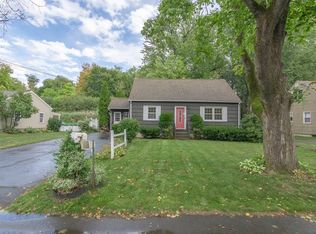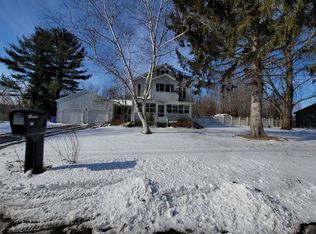You Belong Here! Get the Inside Story on this Stylish Vinyl Sided Cape found in a wonderful Tatham neighborhood with a beautiful & private fenced in backyard. Spoiled with love & care is this well maintained home offering gas heat,mostly replacement windows,new lst flr Mitsubishi mini-split & More! You'll love the expansive renovated kitchen w/plenty of cabinets,Quartz Counters,trendy Pergo laminate flr & stainless appliances is all open to a charming dining area w/Cathedral ceiling w/access to a large private deck views the pretty backyard w/abv grd pool is perfect for outdoor living! Relax in the spacious sun-filled livrm w/wood flrs! There's sparkling updated bathrm & 2 good sized 1st flr bedrms w/wood flrs & roomy closets! You'll be wowed by the 2nd Flr! Open Mbrm Loft could be used w/4th bedrm as one Master Suite w/beamed ceiling, 4th bedrm as huge walk-in closet! A real bonus is the Outstanding Finished Basement Famrm w/laminate flr,a playrm/office, laundry & storage! This is it!
This property is off market, which means it's not currently listed for sale or rent on Zillow. This may be different from what's available on other websites or public sources.



