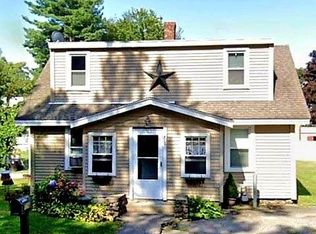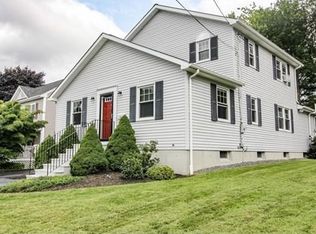GREEN , GREEN , GREEN , Projected ZERO Carbon Footprint with a solar array on this New Construction Burncoat Cape , 1700 sq ft , 3 bed , 2.5 bath , 2 car garage . Fully foam insulated with a super efficient Electric Mitsubishi Hyper-Heat heat pump for Heating and AC , Electric Hybrid water heater , HERS Rating all utilities projection costs @ $1800/yr . Vinyl siding with composite trim , !st floor master suite with adjacent laundry room , 2 Beds up with a full bath , Propane fireplace , Hardwoods , Granite countertops and Stainless appliances . Projected June completion .
This property is off market, which means it's not currently listed for sale or rent on Zillow. This may be different from what's available on other websites or public sources.

