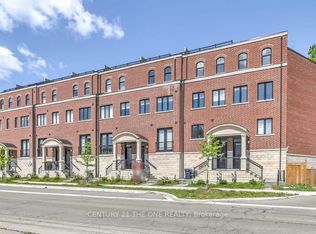For Lease - Spacious 2-Storey Ravine Home | 3+1 Beds | 3 Full Baths | Private Office | Stunning Deck. Welcome to one of the largest detached 2-storey homes in this scenic ravine neighborhood! This beautifully maintained property offers 3+1 decent bedrooms, 3 full washrooms, a dedicated office/library, and a formal dining room perfect for families or professionals looking for space and comfort. Enjoy generous closet and storage space throughout, plus a long and wide private driveway that easily accommodates up to 4 vehicles. Step outside into your own private oasis: a massive two-tier backyard featuring an 800 sq. ft. deck overlooking a serene ravine with mature maple trees - ideal for outdoor entertaining, peaceful relaxation, or simply soaking in the beauty of nature. Deer sightings are a regular treat in this tranquil, all-season setting.You're just a short walk or drive to the lake for beach days, water sports, and scenic waterfront trails. Commuting is a breeze with easy access to downtown via car or TTC - only a 2-minute walk to the nearest bus stop leading directly to the subway. Interior repainting underway - move in with a fresh, clean start! More interior photos coming soon.
House for rent
C$4,800/mo
37 Cliffside Dr #E06, Toronto, ON M1N 1K9
4beds
Price is base rent and doesn't include required fees.
Singlefamily
Available now
-- Pets
None
In basement laundry
5 Parking spaces parking
Natural gas, radiant
What's special
Scenic ravine neighborhoodBeautifully maintained propertyFormal dining roomPrivate drivewayMassive two-tier backyardMature maple trees
- 19 days
- on Zillow |
- -- |
- -- |
Travel times
Facts & features
Interior
Bedrooms & bathrooms
- Bedrooms: 4
- Bathrooms: 3
- Full bathrooms: 3
Heating
- Natural Gas, Radiant
Cooling
- Contact manager
Appliances
- Included: Dryer, Washer
- Laundry: In Basement, In Unit
Features
- Storage
- Has basement: Yes
Property
Parking
- Total spaces: 5
- Details: Contact manager
Features
- Stories: 2
- Exterior features: Contact manager
Construction
Type & style
- Home type: SingleFamily
- Property subtype: SingleFamily
Materials
- Roof: Asphalt
Community & HOA
Location
- Region: Toronto
Financial & listing details
- Lease term: Contact For Details
Price history
Price history is unavailable.
![[object Object]](https://photos.zillowstatic.com/fp/57b376e0ed734ee23c6f7c8ea98e8234-p_i.jpg)
