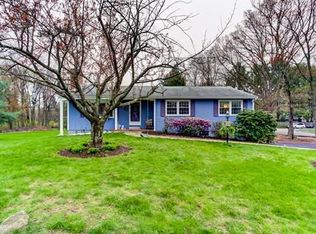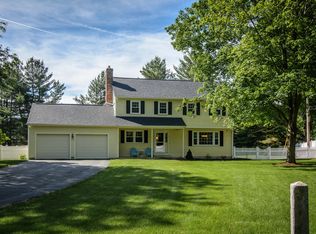Sold for $930,000
$930,000
37 Clifford Rd, Southborough, MA 01772
4beds
3,979sqft
Single Family Residence
Built in 1816
1.14 Acres Lot
$1,105,800 Zestimate®
$234/sqft
$4,053 Estimated rent
Home value
$1,105,800
$1.02M - $1.22M
$4,053/mo
Zestimate® history
Loading...
Owner options
Explore your selling options
What's special
NEW PRICE !! Exciting Federal colonial rich in history- updated with today’s amenities! Superbly sited on a 1.14 acre landscaped and irrigated lot bounded by New England stone walls. Beautiful façade with slate roof and copper gutters, beckon you on arrival. Recent additions blend seamlessly with core of this astounding home. Inviting mudroom w/ brick wall accent and maple floors-flow to the expansive and spectacular vaulted fam rm with walls of wndws, quality built wet bar and windowed cupola. Truly gourmet fireplaced kitchen- bkfst area showcases raised panel maple cabs, multi-tiered granite counters, tile backsplash, walk-in pantry. Top of the line appliances incl- 6 top gas Wolf stove, sub-zero stainless fridge, wall ovens. Light & bright adjacent liv rm boasts many wndws, built-in cabs, gas fireplace-primo! Wonderful primary suite with huge walk-in closet, vaulted lux bath w/ whirlpool and walk-in granite shower. Exceptional 3rd floor-2 room suite, bedroom and recreation room.
Zillow last checked: 8 hours ago
Listing updated: August 30, 2023 at 05:00pm
Listed by:
Scott Adamson 978-314-9009,
Coldwell Banker Realty - Sudbury 978-443-9933
Bought with:
David SY Li
Phoenix Real Estate Partners, LLC
Source: MLS PIN,MLS#: 73093243
Facts & features
Interior
Bedrooms & bathrooms
- Bedrooms: 4
- Bathrooms: 3
- Full bathrooms: 2
- 1/2 bathrooms: 1
Primary bedroom
- Features: Bathroom - Full, Bathroom - Half, Walk-In Closet(s), Flooring - Wood, Dressing Room
- Level: Second
Bedroom 2
- Features: Closet, Closet/Cabinets - Custom Built, Flooring - Wood
- Level: Second
Bedroom 3
- Features: Closet, Flooring - Wood, Vestibule
- Level: Second
Bedroom 4
- Features: Closet, Flooring - Wall to Wall Carpet, Window(s) - Picture
- Level: Third
Primary bathroom
- Features: Yes
Bathroom 1
- Features: Bathroom - Half, Bathroom - 1/4, Flooring - Wood, Lighting - Sconce
- Level: First
Bathroom 2
- Features: Bathroom - Full, Bathroom - Tiled With Shower Stall, Flooring - Wood, Countertops - Stone/Granite/Solid, Lighting - Sconce
- Level: Second
Bathroom 3
- Features: Bathroom - Full, Bathroom - Tiled With Tub & Shower, Cathedral Ceiling(s), Closet/Cabinets - Custom Built, Flooring - Hardwood, Window(s) - Picture, Countertops - Stone/Granite/Solid, Jacuzzi / Whirlpool Soaking Tub, Recessed Lighting, Lighting - Sconce, Lighting - Overhead, Half Vaulted Ceiling(s), Flooring - Engineered Hardwood
- Level: Second
Dining room
- Features: Flooring - Hardwood, Breakfast Bar / Nook, Open Floorplan, Recessed Lighting, Flooring - Engineered Hardwood
- Level: Main,First
Family room
- Features: Skylight, Cathedral Ceiling(s), Beamed Ceilings, Vaulted Ceiling(s), Flooring - Hardwood, Wet Bar, Cable Hookup, Open Floorplan, Recessed Lighting, Lighting - Overhead, Flooring - Engineered Hardwood
- Level: Second
Kitchen
- Features: Closet/Cabinets - Custom Built, Dining Area, Pantry, Countertops - Stone/Granite/Solid, Kitchen Island, Breakfast Bar / Nook, Country Kitchen, Open Floorplan, Recessed Lighting, Stainless Steel Appliances, Storage, Gas Stove, Lighting - Pendant, Flooring - Engineered Hardwood
- Level: Main,First
Living room
- Features: Bathroom - Full, Vaulted Ceiling(s), Flooring - Hardwood, Window(s) - Picture, Cable Hookup, Open Floorplan, Recessed Lighting, Flooring - Engineered Hardwood
- Level: Main,First
Heating
- Central, Baseboard, Oil, Ductless, Fireplace
Cooling
- Central Air, Ductless
Appliances
- Included: Electric Water Heater, Water Heater, Range, Oven, Dishwasher, Microwave, Refrigerator, Washer, Dryer, Range Hood
- Laundry: In Basement, Electric Dryer Hookup, Washer Hookup
Features
- Closet, Open Floorplan, Lighting - Sconce, Bathroom - 3/4, Recessed Lighting, Lighting - Pendant, Media Room, Study, Walk-up Attic, Wired for Sound
- Flooring: Wood, Tile, Carpet, Pine, Engineered Hardwood, Flooring - Wall to Wall Carpet, Flooring - Wood
- Doors: Insulated Doors
- Windows: Picture, Insulated Windows, Storm Window(s), Screens
- Basement: Full,Walk-Out Access,Interior Entry,Concrete
- Number of fireplaces: 4
- Fireplace features: Kitchen, Living Room
Interior area
- Total structure area: 3,979
- Total interior livable area: 3,979 sqft
Property
Parking
- Total spaces: 6
- Parking features: Attached, Garage Door Opener, Insulated, Barn, Paved Drive, Off Street, Driveway, Paved
- Attached garage spaces: 2
- Uncovered spaces: 4
Features
- Patio & porch: Porch, Deck
- Exterior features: Porch, Deck, Rain Gutters, Storage, Barn/Stable, Sprinkler System, Screens, Stone Wall
- Waterfront features: Stream
Lot
- Size: 1.14 Acres
- Features: Corner Lot, Wooded, Gentle Sloping
Details
- Additional structures: Barn/Stable
- Parcel number: 1663433
- Zoning: res
Construction
Type & style
- Home type: SingleFamily
- Architectural style: Colonial,Antique
- Property subtype: Single Family Residence
Materials
- Frame, Brick, Stone
- Foundation: Concrete Perimeter, Block, Irregular
- Roof: Slate
Condition
- Year built: 1816
Utilities & green energy
- Electric: 200+ Amp Service, Other (See Remarks)
- Sewer: Private Sewer
- Water: Public
- Utilities for property: for Gas Range, for Electric Oven, for Electric Dryer, Washer Hookup
Community & neighborhood
Security
- Security features: Security System
Community
- Community features: Public Transportation, Shopping, Golf, Medical Facility, Highway Access, Public School
Location
- Region: Southborough
Price history
| Date | Event | Price |
|---|---|---|
| 8/25/2023 | Sold | $930,000-1.6%$234/sqft |
Source: MLS PIN #73093243 Report a problem | ||
| 8/1/2023 | Contingent | $945,000$237/sqft |
Source: MLS PIN #73093243 Report a problem | ||
| 7/17/2023 | Listed for sale | $945,000$237/sqft |
Source: MLS PIN #73093243 Report a problem | ||
| 7/4/2023 | Contingent | $945,000$237/sqft |
Source: MLS PIN #73093243 Report a problem | ||
| 6/14/2023 | Price change | $945,000-5%$237/sqft |
Source: MLS PIN #73093243 Report a problem | ||
Public tax history
| Year | Property taxes | Tax assessment |
|---|---|---|
| 2025 | $14,274 +7.1% | $1,033,600 +7.9% |
| 2024 | $13,324 +5.8% | $957,900 +12.3% |
| 2023 | $12,589 +13.2% | $852,900 +24.3% |
Find assessor info on the county website
Neighborhood: 01772
Nearby schools
GreatSchools rating
- 7/10Margaret Neary Elementary SchoolGrades: 4-5Distance: 0.3 mi
- 7/10P. Brent Trottier Middle SchoolGrades: 6-8Distance: 0.6 mi
- 10/10Algonquin Regional High SchoolGrades: 9-12Distance: 4.5 mi
Schools provided by the listing agent
- Elementary: Finn,Neary,Wood
- Middle: Trottier
- High: Algonquin
Source: MLS PIN. This data may not be complete. We recommend contacting the local school district to confirm school assignments for this home.
Get a cash offer in 3 minutes
Find out how much your home could sell for in as little as 3 minutes with a no-obligation cash offer.
Estimated market value$1,105,800
Get a cash offer in 3 minutes
Find out how much your home could sell for in as little as 3 minutes with a no-obligation cash offer.
Estimated market value
$1,105,800

