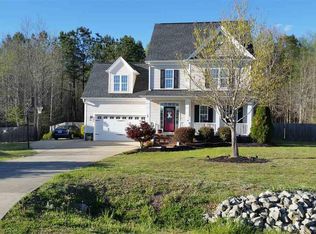Gorgeous Home on Cul-de-Sac lot in Summer Ridge Community! This Three Bedroom, Three Bath Home Offers Tons of Multi-Purpose Space - Study, Flex Room & a Huge Bonus Offer Plenty of Extra Living Area! Hardwood Flooring, Built-in Shelving in Family Room, Upgraded Trim, & New Paint Throughout Home. Kitchen & Breakfast Nook Open to Family Room. Screened Porch Overlooks Large Fenced-in Backyard! Convenient to Fuquay, Garner & 40/42 Area. All Appliances Convey! USDA Eligible Financing Area!
This property is off market, which means it's not currently listed for sale or rent on Zillow. This may be different from what's available on other websites or public sources.
