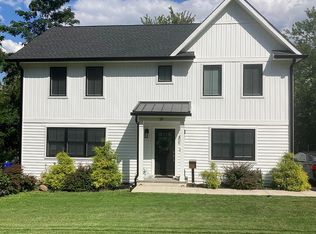Impeccably maintained and updated ranch with winter skyline views of NYC. This home has been tastefully updated and features 3 bedrooms, living room, eat-in kitchen and a full bath on the main level. The lower level provides ample space to have an office, family room and storage. Hardwood floors throughout, central AC, newer roof, newer windows, Trex deck and privacy galore. Convenient to all major highways and minutes from NJ Transit Midtown Direct to NYC.
This property is off market, which means it's not currently listed for sale or rent on Zillow. This may be different from what's available on other websites or public sources.
