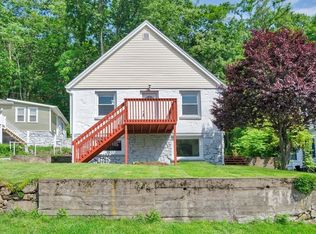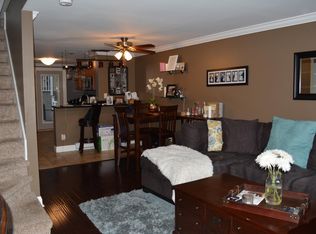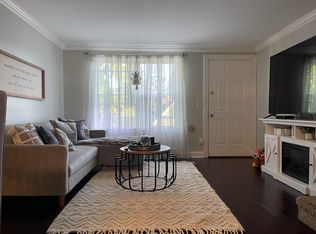Sold for $359,000 on 06/30/23
$359,000
37 Chilmark St, Worcester, MA 01604
3beds
1,100sqft
Single Family Residence
Built in 1920
7,103 Square Feet Lot
$-- Zestimate®
$326/sqft
$-- Estimated rent
Home value
Not available
Estimated sales range
Not available
Not available
Zestimate® history
Loading...
Owner options
Explore your selling options
What's special
Completely remodeled home in move in ready condition!! Location, Location, Location!! This property is located within minutes to Worcester’s Restaurant row Shrewsbury st! Also, close proximity to the Woo Sox stadium, UMass Lake Ave and Belmont St Campus’s. This property features one level of living space which includes three large bedrooms, an open concept living area which transitions into the eat-in kitchen area!! The home is equipped with Luxury Vinyl flooring throughout, a completely remodeled kitchen featuring white shaker cabinets, quartz countertops and stainless-steel appliances!! Every major component within the home is new which includes, Roof, Windows, Heating system, Electrical, Siding etc!! Additionally situated within minutes to Rt-190, Rt-290, Rt-20, Rt-9, The MassPike etc. Showings begin Thursday 3/23 @ 10:00am. Open House Saturday 3/25 from 11:30am-1:00pm
Zillow last checked: 8 hours ago
Listing updated: July 01, 2023 at 02:49pm
Listed by:
Paul O'Rourke 774-312-6615,
The O'Rourke Group Real Estate Professionals 774-312-6615
Bought with:
Diana Gogovie
Weichert REALTORS®, Hope & Associates
Source: MLS PIN,MLS#: 73090219
Facts & features
Interior
Bedrooms & bathrooms
- Bedrooms: 3
- Bathrooms: 1
- Full bathrooms: 1
Primary bedroom
- Features: Flooring - Vinyl
- Level: First
- Area: 156
- Dimensions: 13 x 12
Bedroom 2
- Features: Flooring - Vinyl
- Level: First
- Area: 144
- Dimensions: 12 x 12
Bedroom 3
- Features: Flooring - Vinyl
- Level: First
- Area: 132
- Dimensions: 12 x 11
Bathroom 1
- Features: Bathroom - Full, Bathroom - Tiled With Tub & Shower, Flooring - Stone/Ceramic Tile, Remodeled
- Level: First
- Area: 40
- Dimensions: 8 x 5
Kitchen
- Features: Flooring - Vinyl, Countertops - Stone/Granite/Solid, Cabinets - Upgraded, Open Floorplan, Recessed Lighting, Remodeled, Stainless Steel Appliances
- Level: First
- Area: 110
- Dimensions: 10 x 11
Living room
- Features: Flooring - Vinyl, Deck - Exterior, Exterior Access, Recessed Lighting, Remodeled
- Level: First
- Area: 288
- Dimensions: 24 x 12
Heating
- Baseboard, Natural Gas
Cooling
- None
Appliances
- Laundry: In Basement
Features
- Flooring: Tile, Vinyl
- Doors: Insulated Doors
- Windows: Insulated Windows, Storm Window(s)
- Basement: Full,Walk-Out Access,Dirt Floor,Concrete,Unfinished
- Has fireplace: No
Interior area
- Total structure area: 1,100
- Total interior livable area: 1,100 sqft
Property
Features
- Patio & porch: Deck - Wood
- Exterior features: Deck - Wood
Lot
- Size: 7,103 sqft
- Features: Easements, Sloped
Details
- Parcel number: M:16 B:018 L:00002,1778276
- Zoning: RG-5
Construction
Type & style
- Home type: SingleFamily
- Architectural style: Ranch
- Property subtype: Single Family Residence
Materials
- Frame
- Foundation: Stone
- Roof: Shingle
Condition
- Year built: 1920
Utilities & green energy
- Electric: Circuit Breakers, 100 Amp Service
- Sewer: Public Sewer
- Water: Public
- Utilities for property: for Gas Range
Community & neighborhood
Community
- Community features: Public Transportation, Shopping, Tennis Court(s), Park, Walk/Jog Trails, Stable(s), Golf, Medical Facility, Laundromat, Bike Path, Conservation Area, Highway Access, House of Worship, Private School, Public School, T-Station, University
Location
- Region: Worcester
Price history
| Date | Event | Price |
|---|---|---|
| 6/30/2023 | Sold | $359,000+8.8%$326/sqft |
Source: MLS PIN #73090219 | ||
| 3/28/2023 | Contingent | $329,900$300/sqft |
Source: MLS PIN #73090219 | ||
| 3/22/2023 | Listed for sale | $329,900$300/sqft |
Source: MLS PIN #73090219 | ||
Public tax history
Tax history is unavailable.
Neighborhood: 01604
Nearby schools
GreatSchools rating
- 5/10Belmont Street Community SchoolGrades: PK-6Distance: 0.3 mi
- 3/10Worcester East Middle SchoolGrades: 7-8Distance: 1.2 mi
- 1/10North High SchoolGrades: 9-12Distance: 1 mi

Get pre-qualified for a loan
At Zillow Home Loans, we can pre-qualify you in as little as 5 minutes with no impact to your credit score.An equal housing lender. NMLS #10287.


