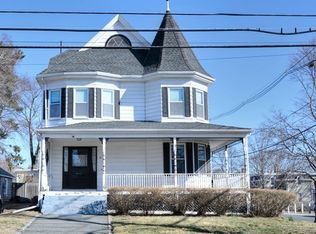Sold for $930,000
$930,000
37 Chestnut St, Stoneham, MA 02180
3beds
2,268sqft
Single Family Residence
Built in 1890
5,049 Square Feet Lot
$939,600 Zestimate®
$410/sqft
$4,097 Estimated rent
Home value
$939,600
$874,000 - $1.01M
$4,097/mo
Zestimate® history
Loading...
Owner options
Explore your selling options
What's special
Located in Stoneham’s sought-after Nobility Hill, this Queen Anne Victorian blends timeless character with smart updates. With 3 bedrooms and 1.5 bathrooms, it features hardwood floors, intricate woodwork, French doors, a pocket door, and stunning stained glass windows. The remodeled 2024 kitchen offers modern convenience with classic style—complete with heated floors for extra comfort. Major upgrades include central air, updated heating, a new 200 amp electrical panel, and an electric car charger. The welcoming foyer showcases a dramatic staircase and vintage lighting that highlight the home’s historic charm. Outside, the sunny yellow exterior, wide front porch, and turret give standout curb appeal. Set on a peaceful, tree-lined street just blocks from downtown shops, dining, and parks, this home offers a rare blend of comfort, character, and convenience—with space to settle in, entertain with ease, and enjoy life in one of Stoneham’s most beloved neighborhoods.
Zillow last checked: 8 hours ago
Listing updated: September 10, 2025 at 04:57pm
Listed by:
Laura Cohron 857-888-2509,
Fiv Realty Co. 781-365-1984
Bought with:
Melanie Lentini
Leading Edge Real Estate
Source: MLS PIN,MLS#: 73386440
Facts & features
Interior
Bedrooms & bathrooms
- Bedrooms: 3
- Bathrooms: 2
- Full bathrooms: 1
- 1/2 bathrooms: 1
Primary bedroom
- Features: Walk-In Closet(s), Closet, Flooring - Hardwood, Lighting - Sconce
- Level: Second
- Area: 208
- Dimensions: 16 x 13
Bedroom 2
- Features: Closet, Flooring - Hardwood, Lighting - Sconce
- Level: Second
- Area: 156
- Dimensions: 13 x 12
Bedroom 3
- Features: Closet, Flooring - Hardwood, Lighting - Sconce
- Level: Second
- Area: 156
- Dimensions: 13 x 12
Primary bathroom
- Features: No
Bathroom 1
- Features: Bathroom - Half, Flooring - Stone/Ceramic Tile, Lighting - Sconce, Pedestal Sink
- Level: First
- Area: 45
- Dimensions: 9 x 5
Bathroom 2
- Features: Bathroom - Full, Bathroom - Tiled With Tub & Shower, Countertops - Stone/Granite/Solid, Lighting - Overhead
- Level: Second
- Area: 72
- Dimensions: 9 x 8
Dining room
- Features: Flooring - Hardwood, Window(s) - Bay/Bow/Box, Lighting - Overhead, Crown Molding
- Level: First
- Area: 182
- Dimensions: 14 x 13
Family room
- Features: Flooring - Hardwood, French Doors, Lighting - Overhead, Crown Molding, Pocket Door
- Level: First
- Area: 192
- Dimensions: 16 x 12
Kitchen
- Features: Flooring - Stone/Ceramic Tile, Countertops - Stone/Granite/Solid, Countertops - Upgraded, Kitchen Island, Cabinets - Upgraded, Exterior Access, Recessed Lighting, Remodeled, Stainless Steel Appliances, Gas Stove
- Level: First
- Area: 154
- Dimensions: 14 x 11
Living room
- Features: Closet, Flooring - Hardwood, Cable Hookup, Lighting - Overhead, Crown Molding, Pocket Door
- Level: First
- Area: 195
- Dimensions: 15 x 13
Heating
- Forced Air
Cooling
- Central Air
Appliances
- Included: Water Heater, Range, Dishwasher, Disposal, Refrigerator, Washer, Dryer
Features
- Entrance Foyer, Walk-up Attic, Internet Available - Unknown
- Flooring: Wood, Tile, Flooring - Hardwood
- Doors: French Doors
- Windows: Stained Glass
- Basement: Full,Bulkhead,Concrete,Unfinished
- Number of fireplaces: 1
- Fireplace features: Living Room
Interior area
- Total structure area: 2,268
- Total interior livable area: 2,268 sqft
- Finished area above ground: 2,268
Property
Parking
- Total spaces: 4
- Parking features: Paved Drive, Off Street, Paved
- Uncovered spaces: 4
Features
- Patio & porch: Porch, Deck - Composite
- Exterior features: Porch, Deck - Composite, Rain Gutters, Storage, Fenced Yard
- Fencing: Fenced
Lot
- Size: 5,049 sqft
Details
- Parcel number: 771995
- Zoning: RA
Construction
Type & style
- Home type: SingleFamily
- Architectural style: Victorian
- Property subtype: Single Family Residence
Materials
- Frame
- Foundation: Stone
- Roof: Shingle
Condition
- Year built: 1890
Utilities & green energy
- Electric: 200+ Amp Service
- Sewer: Public Sewer
- Water: Public
- Utilities for property: for Gas Range
Community & neighborhood
Community
- Community features: Public Transportation, Shopping, Park, Walk/Jog Trails, Medical Facility, Laundromat, Highway Access, House of Worship, Public School
Location
- Region: Stoneham
Other
Other facts
- Road surface type: Paved
Price history
| Date | Event | Price |
|---|---|---|
| 9/10/2025 | Sold | $930,000+0%$410/sqft |
Source: MLS PIN #73386440 Report a problem | ||
| 7/21/2025 | Price change | $929,900-4.1%$410/sqft |
Source: MLS PIN #73386440 Report a problem | ||
| 7/10/2025 | Price change | $969,900-2.5%$428/sqft |
Source: MLS PIN #73386440 Report a problem | ||
| 6/5/2025 | Listed for sale | $995,000+39.6%$439/sqft |
Source: MLS PIN #73386440 Report a problem | ||
| 10/15/2021 | Sold | $713,000+2%$314/sqft |
Source: MLS PIN #72887476 Report a problem | ||
Public tax history
| Year | Property taxes | Tax assessment |
|---|---|---|
| 2025 | $8,412 +4.7% | $822,300 +8.4% |
| 2024 | $8,033 +2.6% | $758,500 +7.5% |
| 2023 | $7,830 +15.3% | $705,400 +8.1% |
Find assessor info on the county website
Neighborhood: 02180
Nearby schools
GreatSchools rating
- 9/10South Elementary SchoolGrades: PK-4Distance: 0.4 mi
- 7/10Stoneham Middle SchoolGrades: 5-8Distance: 0.5 mi
- 6/10Stoneham High SchoolGrades: 9-12Distance: 0.9 mi
Get a cash offer in 3 minutes
Find out how much your home could sell for in as little as 3 minutes with a no-obligation cash offer.
Estimated market value$939,600
Get a cash offer in 3 minutes
Find out how much your home could sell for in as little as 3 minutes with a no-obligation cash offer.
Estimated market value
$939,600
