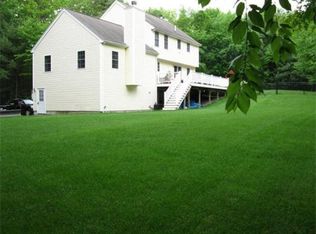Sold for $670,000 on 06/20/24
$670,000
37 Chestnut Rd, Tyngsboro, MA 01879
3beds
1,696sqft
Single Family Residence
Built in 1998
3.51 Acres Lot
$686,100 Zestimate®
$395/sqft
$3,591 Estimated rent
Home value
$686,100
$631,000 - $748,000
$3,591/mo
Zestimate® history
Loading...
Owner options
Explore your selling options
What's special
Here is your opportunity to own a move in ready Colonial located at 37 Chestnut Road in Tyngsborough and it's only 1.9 miles from Route 3. This home provides plenty of privacy with it situated on 3.51 acres and has an exceptional large flat back yard that is set well back off the main road. This 3 bedroom 1 1/2 bath home has a very functional layout. Main bedroom has 2 large walk-in closets, and another bedroom was modified to be used as a game room and currently equipped with a pool table which can remain with the property. The screened in porch just off the kitchen provides you additional outdoor living space. The property has an irrigation system, generator hook up with a 5000 KW generator and a water treatment system. The home has been well maintained and has had several updates to include heating system, hot water tank, flooring, paint and rug. Title V scheduled for next week. Open house May 18 & 19 from 1100-0100. Easy show and quick close possible.
Zillow last checked: 8 hours ago
Listing updated: June 20, 2024 at 12:43pm
Listed by:
William Leeman 978-360-6521,
Keller Williams Gateway Realty 603-912-5470
Bought with:
Susan Monette
Compass
Source: MLS PIN,MLS#: 73237140
Facts & features
Interior
Bedrooms & bathrooms
- Bedrooms: 3
- Bathrooms: 2
- Full bathrooms: 1
- 1/2 bathrooms: 1
Primary bedroom
- Features: Ceiling Fan(s), Walk-In Closet(s), Flooring - Laminate
- Level: Second
- Area: 260
- Dimensions: 26 x 10
Bedroom 2
- Features: Closet, Flooring - Laminate
- Level: Second
- Area: 285
- Dimensions: 19 x 15
Bedroom 3
- Features: Closet, Flooring - Wall to Wall Carpet
- Level: Second
- Area: 143
- Dimensions: 11 x 13
Primary bathroom
- Features: No
Bathroom 1
- Features: Flooring - Stone/Ceramic Tile, Lighting - Sconce
- Level: First
- Area: 25
- Dimensions: 5 x 5
Bathroom 2
- Features: Bathroom - Double Vanity/Sink, Bathroom - With Tub & Shower, Closet - Linen, Flooring - Stone/Ceramic Tile, Lighting - Sconce, Lighting - Overhead
- Level: Second
- Area: 65
- Dimensions: 5 x 13
Dining room
- Features: Flooring - Laminate, Lighting - Pendant
- Level: First
- Area: 120
- Dimensions: 10 x 12
Kitchen
- Features: Flooring - Laminate, Dining Area, French Doors, Gas Stove, Lighting - Overhead
- Level: First
- Area: 228
- Dimensions: 19 x 12
Living room
- Features: Ceiling Fan(s), Flooring - Laminate
- Level: First
- Area: 204
- Dimensions: 17 x 12
Heating
- Forced Air, Natural Gas
Cooling
- Central Air
Appliances
- Laundry: In Basement, Electric Dryer Hookup, Washer Hookup
Features
- Flooring: Tile, Carpet, Laminate
- Windows: Insulated Windows
- Basement: Partial,Garage Access
- Has fireplace: No
Interior area
- Total structure area: 1,696
- Total interior livable area: 1,696 sqft
Property
Parking
- Total spaces: 6
- Parking features: Under, Paved Drive, Off Street, Paved
- Attached garage spaces: 2
- Uncovered spaces: 4
Accessibility
- Accessibility features: No
Features
- Patio & porch: Screened
- Exterior features: Porch - Screened
Lot
- Size: 3.51 Acres
- Features: Wooded, Level
Details
- Foundation area: 864
- Parcel number: M:008 B:0110 L:0,3844741
- Zoning: R1
Construction
Type & style
- Home type: SingleFamily
- Architectural style: Colonial
- Property subtype: Single Family Residence
- Attached to another structure: Yes
Materials
- Frame
- Foundation: Concrete Perimeter
- Roof: Shingle
Condition
- Year built: 1998
Utilities & green energy
- Electric: 200+ Amp Service, Generator Connection
- Sewer: Private Sewer
- Water: Private
- Utilities for property: for Gas Range, for Electric Dryer, Washer Hookup, Generator Connection
Community & neighborhood
Security
- Security features: Security System
Community
- Community features: Public Transportation, Shopping, Park, Walk/Jog Trails, Stable(s), Bike Path, Conservation Area, Highway Access, House of Worship, Public School
Location
- Region: Tyngsboro
Other
Other facts
- Listing terms: Contract
Price history
| Date | Event | Price |
|---|---|---|
| 6/20/2024 | Sold | $670,000+3.1%$395/sqft |
Source: MLS PIN #73237140 Report a problem | ||
| 5/19/2024 | Contingent | $649,900$383/sqft |
Source: MLS PIN #73237140 Report a problem | ||
| 5/14/2024 | Listed for sale | $649,900+219.2%$383/sqft |
Source: MLS PIN #73237140 Report a problem | ||
| 10/15/1998 | Sold | $203,600$120/sqft |
Source: Public Record Report a problem | ||
Public tax history
| Year | Property taxes | Tax assessment |
|---|---|---|
| 2025 | $7,609 -0.3% | $616,600 +2.7% |
| 2024 | $7,635 +5.6% | $600,200 +17.3% |
| 2023 | $7,233 +4.4% | $511,500 +10.3% |
Find assessor info on the county website
Neighborhood: 01879
Nearby schools
GreatSchools rating
- 6/10Tyngsborough Elementary SchoolGrades: PK-5Distance: 0.9 mi
- 7/10Tyngsborough Middle SchoolGrades: 6-8Distance: 4.3 mi
- 8/10Tyngsborough High SchoolGrades: 9-12Distance: 4.2 mi
Schools provided by the listing agent
- Elementary: Tyngsborough
- Middle: Tyngsborough
- High: Tyngsborough
Source: MLS PIN. This data may not be complete. We recommend contacting the local school district to confirm school assignments for this home.
Get a cash offer in 3 minutes
Find out how much your home could sell for in as little as 3 minutes with a no-obligation cash offer.
Estimated market value
$686,100
Get a cash offer in 3 minutes
Find out how much your home could sell for in as little as 3 minutes with a no-obligation cash offer.
Estimated market value
$686,100
