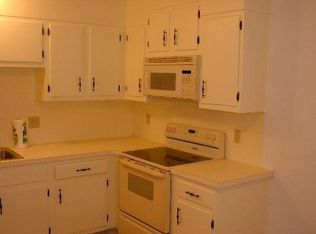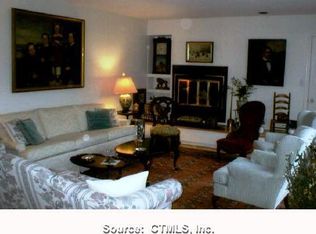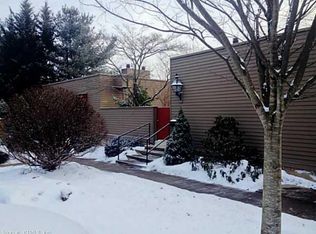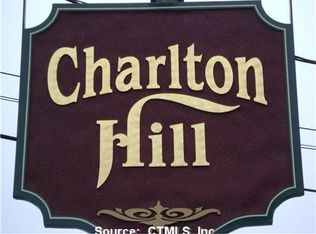Lovely, well cared for end unit in desirable quiet complex with beautiful park-like grounds. Bright, one-story unit includes two bedrooms, two full baths and open floor plan in central living/dining area. Updated cozy kitchen features custom cabinetry with large east facing window. Glass sliders open onto serenely landscaped private flagstone patio from both living room and master bedroom. Remodeled/Updated master and guest bathrooms. Energy efficient heating/air conditioning system installed in 2012. Front load energy star washer and dryer on main floor. New paint throughout. Tidy, dry basement good for storage, workshop and/or office. Beautiful pool and deck area is a short stroll away. Convenient to Canal Trail, Sleeping Giant State Park, and Quinnipiac University. This property is in move-in condition!
This property is off market, which means it's not currently listed for sale or rent on Zillow. This may be different from what's available on other websites or public sources.



