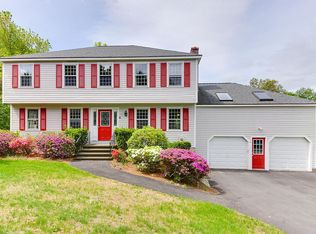Sold for $745,000 on 10/16/25
$745,000
37 Chamberlain Rd, Westford, MA 01886
3beds
1,344sqft
Single Family Residence
Built in 1990
1 Acres Lot
$742,400 Zestimate®
$554/sqft
$3,442 Estimated rent
Home value
$742,400
$690,000 - $802,000
$3,442/mo
Zestimate® history
Loading...
Owner options
Explore your selling options
What's special
Welcome to Westford! This beautifully updated 3-bedroom, 2-bath ranch is set on a private 1-acre lot along a scenic road, backing up to Hill Orchard with peaceful views year-round. Inside, sunlight fills the open layout, where a spacious kitchen and inviting living areas create the perfect backdrop for everyday life and entertaining. Thoughtful updates include a reverse osmosis system for fresh, purified water. The full walkout basement is ready to transform—whether you dream of a family room, gym, or guest retreat. Imagine relaxing on your farmer’s porch, taking in orchard views, and embracing Westford’s small-town charm, all while being minutes to award-winning schools, Westford Center, and major commuter routes. The perfect blend of privacy, community, and convenience awaits!
Zillow last checked: 8 hours ago
Listing updated: October 17, 2025 at 07:05am
Listed by:
Team Blue 978-658-8288,
ERA Key Realty Services 978-658-8288,
Tim Penney 978-375-5561
Bought with:
Ann Boucher
Keller Williams Realty Boston Northwest
Source: MLS PIN,MLS#: 73422929
Facts & features
Interior
Bedrooms & bathrooms
- Bedrooms: 3
- Bathrooms: 2
- Full bathrooms: 2
- Main level bathrooms: 2
- Main level bedrooms: 3
Primary bedroom
- Features: Closet, Flooring - Hardwood
- Level: Main,First
- Area: 195
- Dimensions: 15 x 13
Bedroom 2
- Features: Closet, Flooring - Hardwood
- Level: Main,First
- Area: 169
- Dimensions: 13 x 13
Bedroom 3
- Features: Closet, Flooring - Hardwood
- Level: Main,First
- Area: 117
- Dimensions: 9 x 13
Bathroom 1
- Features: Bathroom - Full, Skylight, Flooring - Stone/Ceramic Tile
- Level: Main,First
- Area: 48
- Dimensions: 8 x 6
Bathroom 2
- Features: Bathroom - 3/4, Skylight, Flooring - Stone/Ceramic Tile
- Level: Main,First
- Area: 50
- Dimensions: 5 x 10
Dining room
- Features: Flooring - Hardwood, Exterior Access, Slider
- Level: Main,First
- Area: 169
- Dimensions: 13 x 13
Kitchen
- Features: Flooring - Hardwood, Countertops - Stone/Granite/Solid, Open Floorplan, Stainless Steel Appliances, Peninsula
- Level: Main,First
- Area: 120
- Dimensions: 12 x 10
Living room
- Features: Wood / Coal / Pellet Stove, Flooring - Hardwood
- Level: Main,First
- Area: 221
- Dimensions: 17 x 13
Heating
- Forced Air, Natural Gas
Cooling
- Central Air
Appliances
- Laundry: In Basement
Features
- Flooring: Hardwood
- Windows: Insulated Windows
- Basement: Full,Walk-Out Access,Sump Pump,Concrete,Unfinished
- Number of fireplaces: 1
Interior area
- Total structure area: 1,344
- Total interior livable area: 1,344 sqft
- Finished area above ground: 1,344
Property
Parking
- Total spaces: 6
- Parking features: Paved Drive, Off Street, Paved
- Uncovered spaces: 6
Features
- Patio & porch: Porch, Deck
- Exterior features: Porch, Deck
- Has view: Yes
- View description: Scenic View(s)
Lot
- Size: 1.00 Acres
Details
- Foundation area: 1344
- Parcel number: M:0033.0 P:0007 S:0002,874996
- Zoning: RA
Construction
Type & style
- Home type: SingleFamily
- Architectural style: Ranch
- Property subtype: Single Family Residence
Materials
- Frame
- Foundation: Concrete Perimeter
- Roof: Shingle
Condition
- Year built: 1990
Utilities & green energy
- Sewer: Private Sewer
- Water: Private
Green energy
- Energy efficient items: Thermostat
Community & neighborhood
Community
- Community features: Shopping, Park, Walk/Jog Trails, Golf, Bike Path, House of Worship, Public School
Location
- Region: Westford
Other
Other facts
- Road surface type: Paved
Price history
| Date | Event | Price |
|---|---|---|
| 10/16/2025 | Sold | $745,000+0.7%$554/sqft |
Source: MLS PIN #73422929 Report a problem | ||
| 9/15/2025 | Contingent | $739,900$551/sqft |
Source: MLS PIN #73422929 Report a problem | ||
| 9/3/2025 | Listed for sale | $739,900-35.7%$551/sqft |
Source: MLS PIN #73422929 Report a problem | ||
| 3/3/2000 | Sold | $1,150,000$856/sqft |
Source: Public Record Report a problem | ||
Public tax history
| Year | Property taxes | Tax assessment |
|---|---|---|
| 2025 | $7,688 | $558,300 |
| 2024 | $7,688 +0.4% | $558,300 +7.6% |
| 2023 | $7,657 +2.6% | $518,800 +15.7% |
Find assessor info on the county website
Neighborhood: 01886
Nearby schools
GreatSchools rating
- NANabnasset SchoolGrades: PK-2Distance: 0.8 mi
- 8/10Stony Brook SchoolGrades: 6-8Distance: 2.5 mi
- 10/10Westford AcademyGrades: 9-12Distance: 3.2 mi
Schools provided by the listing agent
- High: Westford Academy
Source: MLS PIN. This data may not be complete. We recommend contacting the local school district to confirm school assignments for this home.
Get a cash offer in 3 minutes
Find out how much your home could sell for in as little as 3 minutes with a no-obligation cash offer.
Estimated market value
$742,400
Get a cash offer in 3 minutes
Find out how much your home could sell for in as little as 3 minutes with a no-obligation cash offer.
Estimated market value
$742,400
