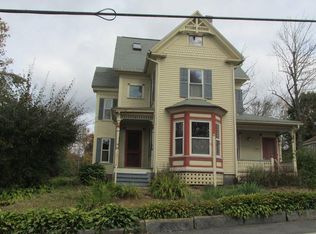Closed
$250,000
37 Cedar Street, Augusta, ME 04330
4beds
2,895sqft
Single Family Residence
Built in 1894
0.25 Acres Lot
$267,000 Zestimate®
$86/sqft
$2,795 Estimated rent
Home value
$267,000
$203,000 - $350,000
$2,795/mo
Zestimate® history
Loading...
Owner options
Explore your selling options
What's special
Enjoy this large home with many possibilities to suit buyers needs. This property has old New England charm with modern amenities. Many updates have been made to this home. This property has a fully finished attic space with a built in large screen tv. This property also has a beautiful built in fire place with extra space above the sunroom. Use this opportunity to turn this space into whatever is desired. This property also has a new roof from 2023 with a 30 year transferable warranty.
Zillow last checked: 8 hours ago
Listing updated: January 07, 2025 at 08:55am
Listed by:
Hoang Realty
Bought with:
Your Home Sold Guaranteed Realty
Source: Maine Listings,MLS#: 1610635
Facts & features
Interior
Bedrooms & bathrooms
- Bedrooms: 4
- Bathrooms: 3
- Full bathrooms: 2
- 1/2 bathrooms: 1
Bedroom 1
- Level: First
- Area: 204.52 Square Feet
- Dimensions: 13.11 x 15.6
Bedroom 2
- Level: Second
- Area: 176.53 Square Feet
- Dimensions: 13.9 x 12.7
Bonus room
- Level: Second
- Area: 201.64 Square Feet
- Dimensions: 14.2 x 14.2
Dining room
- Level: First
- Area: 128.39 Square Feet
- Dimensions: 12.6 x 10.19
Kitchen
- Level: First
- Area: 229.4 Square Feet
- Dimensions: 14.8 x 15.5
Living room
- Level: First
- Area: 220.32 Square Feet
- Dimensions: 15.3 x 14.4
Other
- Level: First
- Area: 103.2 Square Feet
- Dimensions: 6.11 x 16.89
Other
- Level: Third
- Area: 214.32 Square Feet
- Dimensions: 18.8 x 11.4
Sunroom
- Features: Four-Season
- Level: First
- Area: 292.8 Square Feet
- Dimensions: 18.89 x 15.5
Heating
- Baseboard
Cooling
- None
Appliances
- Included: Cooktop, Dishwasher, Dryer, Refrigerator, Wall Oven, Washer
Features
- 1st Floor Bedroom, Attic, Bathtub, Shower, Walk-In Closet(s)
- Flooring: Laminate, Wood
- Basement: Interior Entry,Brick/Mortar
- Number of fireplaces: 1
Interior area
- Total structure area: 2,895
- Total interior livable area: 2,895 sqft
- Finished area above ground: 2,895
- Finished area below ground: 0
Property
Parking
- Parking features: Paved, 1 - 4 Spaces, Carport
- Has carport: Yes
Features
- Patio & porch: Deck
Lot
- Size: 0.25 Acres
- Features: City Lot, Neighborhood, Level, Open Lot
Details
- Parcel number: AUGUM00041B00212L00000
- Zoning: 101
Construction
Type & style
- Home type: SingleFamily
- Architectural style: New Englander,Berm
- Property subtype: Single Family Residence
Materials
- Other, Wood Frame, Vinyl Siding
- Foundation: Block, Brick/Mortar
- Roof: Shingle
Condition
- Year built: 1894
Utilities & green energy
- Electric: Circuit Breakers
- Sewer: Public Sewer
- Water: Public
Community & neighborhood
Location
- Region: Augusta
Other
Other facts
- Road surface type: Paved
Price history
| Date | Event | Price |
|---|---|---|
| 1/7/2025 | Sold | $250,000-9.1%$86/sqft |
Source: | ||
| 1/7/2025 | Pending sale | $275,000$95/sqft |
Source: | ||
| 12/11/2024 | Contingent | $275,000$95/sqft |
Source: | ||
| 12/4/2024 | Listed for sale | $275,000+57.1%$95/sqft |
Source: | ||
| 11/13/2016 | Listing removed | $175,000$60/sqft |
Source: Better Homes & Gardens Real Estate/The Masiello Group #1249406 | ||
Public tax history
| Year | Property taxes | Tax assessment |
|---|---|---|
| 2024 | $3,770 +9.5% | $158,400 +5.7% |
| 2023 | $3,442 +4.7% | $149,900 |
| 2022 | $3,286 +68.2% | $149,900 +60.7% |
Find assessor info on the county website
Neighborhood: 04330
Nearby schools
GreatSchools rating
- 1/10Farrington SchoolGrades: K-6Distance: 0.9 mi
- 3/10Cony Middle SchoolGrades: 7-8Distance: 0.9 mi
- 4/10Cony Middle and High SchoolGrades: 9-12Distance: 0.9 mi

Get pre-qualified for a loan
At Zillow Home Loans, we can pre-qualify you in as little as 5 minutes with no impact to your credit score.An equal housing lender. NMLS #10287.
