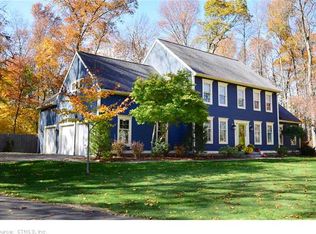This lovely 4 Bedroom home is situated in a country neighborhood with easy commutes to Hartford, Uconn, New London and the Connecticut Shore. The home features an Open Kitchen / Family Room with Cathedral Ceiling and a wood Fireplace. The custom Kitchen is accented with Granite Counters, Breakfast Island, Tile Backsplash, newer appliances and an extra mini refrigerator. The Master Bedroom Suite with it's Cathedral Ceilings, sitting Area, Large Closets and Large Master Bath provide an ambiance of New England charm with Crown Moldings, Wainscoting and Beadboard Trim. The Finished Lower Level is comprised of (3) Areas for recreation, exercise, entertainment or a 2nd Family Room. The rear of the house has a deck accessible from the sliders in the family room, which also leads to a newer Large Stone Patio with a firepit.
This property is off market, which means it's not currently listed for sale or rent on Zillow. This may be different from what's available on other websites or public sources.

