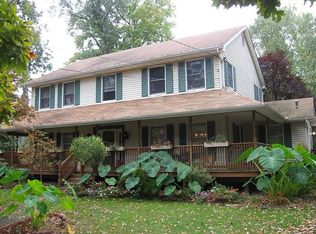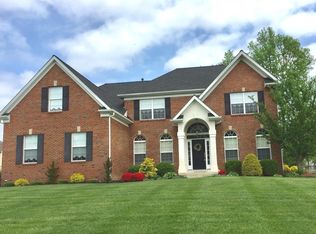Surrounded by beautiful estate homes, offering much less land and at a much higher price point, this Mickleton beauty combines old world charm with new. On nearly 2 acres, offering 4 bedrooms (possibly 5), 2 full and 1 half baths this rare find is waiting for you to call it "home". Enter this center hall colonial and to the left of the wide staircase is the welcoming dining room with access to one of the several deck/porches this property has to offer. To the right is the large yet cozy living room with wood burning fireplace. Farther back, enter the den with built in shelving and half bath, making this the perfect 5th bedroom if you so choose. Next would be the eat-in kitchen with access to the expansive sun porch overlooking the side and rear yards. The main level is where you'll access the high and dry full, unfinished basement. The second floor boasts 4 LARGE bedrooms all with ample closet space (even the second bedroom has a walk-in) and full, hall bathroom. The fourth bedroom (en-suite) is very unique as it is accessible from the second floor hall or its own private entrance, via the side staircase. This suite not only offers a full bath and closet space, you'll also enjoy a sitting area and use of the private deck. The 4th bedroom suite could easily be used as an in-law, Au Pair suite or even as a rental. Outdoors, just seconds away, is where you'll enter your HUGE work space building, which was once the home of the famed 'Woodchoppers Wife' antique/gift shop. Although this property has been well maintained and offers a newer septic system and HVAC (2 zones), the Seller is including a 1 year home warranty. This property has so much to offer, with so many possibilities. Add to this, low taxes and its availability for immediate occupancy! Call today to schedule your personal tour.
This property is off market, which means it's not currently listed for sale or rent on Zillow. This may be different from what's available on other websites or public sources.

