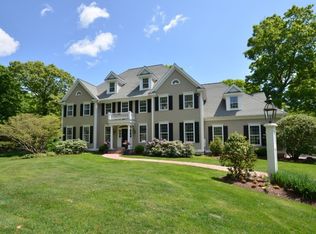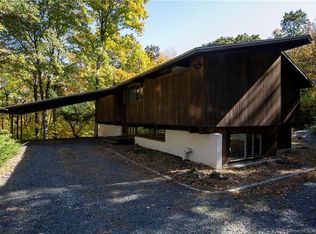Sold for $1,199,000
$1,199,000
37 Cavalry Court, Ridgefield, CT 06877
4beds
3,700sqft
Single Family Residence
Built in 1984
2.04 Acres Lot
$1,508,600 Zestimate®
$324/sqft
$6,918 Estimated rent
Home value
$1,508,600
$1.40M - $1.63M
$6,918/mo
Zestimate® history
Loading...
Owner options
Explore your selling options
What's special
Now is your exciting and rare opportunity to live in the premier West Mountain Estates!* This stunning 4-bedroom, 3 full/1 half bath colonial offers serene privacy and coveted location in sought after West Mountain Estates community with pool, tennis courts and recreation area unlike any other in Ridgefield! Masterfully renovated kitchen features granite counters, wine fridge, stainless steel appliances and a grand island for meal prepping, gathering for casual meals or coffee breaks, and extra storage space. Beautiful family room with fireplace off the gorgeous kitchen offers a relaxed gathering area and access to a sizable screened-in porch and two adjoining decks with connection to kitchen for complete summer entertaining. Living room with 2nd fireplace has grand storybook picture window and window bench ideal for peaceful leisure and reading. A sizable dining room and office are complete the first level. A huge bonus room with full bathroom could be used for more guests, play or media space. The main bedroom has a spacious ensuite bathroom and two enormous walk-in closets on the 2nd level. Two large bedrooms at the end of the hall plus a nice-sized bedroom/den. Take advantage of this summer at West Mountain Rec Area with family-friendly events, neighborhood parties and get-togethers, swim team practices, pool, playground and basketball courts. Quick access to downtown shops. Easy commute down county and 60 miles to NYC.
Zillow last checked: 8 hours ago
Listing updated: July 09, 2024 at 08:18pm
Listed by:
Caren Harrington 203-240-4491,
William Pitt Sotheby's Int'l 203-438-9531
Bought with:
Michael Spindler, RES.0815183
RE/MAX Right Choice
Co-Buyer Agent: Chris Carozza
RE/MAX Right Choice
Source: Smart MLS,MLS#: 170565803
Facts & features
Interior
Bedrooms & bathrooms
- Bedrooms: 4
- Bathrooms: 4
- Full bathrooms: 3
- 1/2 bathrooms: 1
Primary bedroom
- Features: Double-Sink, Full Bath, Hardwood Floor, Walk-In Closet(s), Whirlpool Tub
- Level: Upper
- Area: 360 Square Feet
- Dimensions: 18 x 20
Bedroom
- Features: Hardwood Floor
- Level: Upper
- Area: 208 Square Feet
- Dimensions: 13 x 16
Bedroom
- Features: Hardwood Floor
- Level: Upper
- Area: 182 Square Feet
- Dimensions: 13 x 14
Bedroom
- Features: Hardwood Floor
- Level: Upper
- Area: 156 Square Feet
- Dimensions: 12 x 13
Den
- Level: Main
- Area: 104 Square Feet
- Dimensions: 8 x 13
Dining room
- Features: Hardwood Floor
- Level: Main
- Area: 208.38 Square Feet
- Dimensions: 15.1 x 13.8
Family room
- Features: Fireplace, French Doors
- Level: Main
- Area: 363.2 Square Feet
- Dimensions: 16 x 22.7
Kitchen
- Features: French Doors, Granite Counters, Hardwood Floor, Remodeled
- Level: Main
- Area: 336 Square Feet
- Dimensions: 21 x 16
Living room
- Features: Fireplace, Hardwood Floor
- Level: Main
- Area: 297 Square Feet
- Dimensions: 13.5 x 22
Media room
- Features: Vaulted Ceiling(s), Full Bath
- Level: Third,Upper
Rec play room
- Features: Cathedral Ceiling(s), Full Bath, Walk-In Closet(s)
- Level: Other
- Area: 391 Square Feet
- Dimensions: 17 x 23
Heating
- Baseboard, Hot Water, Zoned, Oil
Cooling
- Central Air, Zoned
Appliances
- Included: Gas Range, Oven, Microwave, Range Hood, Refrigerator, Dishwasher, Washer, Dryer, Wine Cooler, Water Heater, Electric Water Heater
- Laundry: Main Level
Features
- Windows: Thermopane Windows
- Basement: Full,Unfinished
- Attic: Pull Down Stairs
- Number of fireplaces: 2
Interior area
- Total structure area: 3,700
- Total interior livable area: 3,700 sqft
- Finished area above ground: 3,700
Property
Parking
- Total spaces: 2
- Parking features: Attached, Driveway, Paved, Private, Shared Driveway
- Attached garage spaces: 2
- Has uncovered spaces: Yes
Features
- Patio & porch: Deck, Patio, Enclosed
Lot
- Size: 2.04 Acres
- Features: Interior Lot, Cul-De-Sac, Level, Few Trees, Wooded, Landscaped
Details
- Parcel number: 275998
- Zoning: RAA
Construction
Type & style
- Home type: SingleFamily
- Architectural style: Colonial
- Property subtype: Single Family Residence
Materials
- Clapboard, Wood Siding
- Foundation: Concrete Perimeter
- Roof: Asphalt
Condition
- New construction: No
- Year built: 1984
Utilities & green energy
- Sewer: Septic Tank
- Water: Well
Green energy
- Energy efficient items: Windows
Community & neighborhood
Community
- Community features: Park
Location
- Region: Ridgefield
- Subdivision: West Mountain
HOA & financial
HOA
- Has HOA: Yes
- HOA fee: $1,500 annually
- Amenities included: Playground, Recreation Facilities, Pool, Tennis Court(s)
- Services included: Pool Service
Price history
| Date | Event | Price |
|---|---|---|
| 9/7/2023 | Sold | $1,199,000$324/sqft |
Source: | ||
| 8/11/2023 | Pending sale | $1,199,000$324/sqft |
Source: | ||
| 7/10/2023 | Price change | $1,199,000-7.4%$324/sqft |
Source: | ||
| 6/9/2023 | Listed for sale | $1,295,000+22.2%$350/sqft |
Source: | ||
| 7/30/2014 | Sold | $1,060,000-3.5%$286/sqft |
Source: | ||
Public tax history
| Year | Property taxes | Tax assessment |
|---|---|---|
| 2025 | $20,009 +3.9% | $730,520 |
| 2024 | $19,249 +2.1% | $730,520 |
| 2023 | $18,855 +3% | $730,520 +13.4% |
Find assessor info on the county website
Neighborhood: 06877
Nearby schools
GreatSchools rating
- 9/10Scotland Elementary SchoolGrades: K-5Distance: 1.8 mi
- 8/10Scotts Ridge Middle SchoolGrades: 6-8Distance: 2.3 mi
- 10/10Ridgefield High SchoolGrades: 9-12Distance: 2.3 mi
Schools provided by the listing agent
- Elementary: Scotland
- Middle: Scotts Ridge
- High: Ridgefield
Source: Smart MLS. This data may not be complete. We recommend contacting the local school district to confirm school assignments for this home.
Get pre-qualified for a loan
At Zillow Home Loans, we can pre-qualify you in as little as 5 minutes with no impact to your credit score.An equal housing lender. NMLS #10287.
Sell with ease on Zillow
Get a Zillow Showcase℠ listing at no additional cost and you could sell for —faster.
$1,508,600
2% more+$30,172
With Zillow Showcase(estimated)$1,538,772

