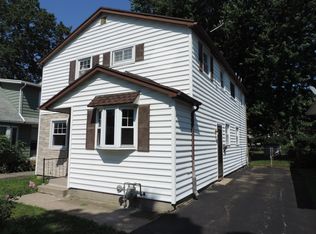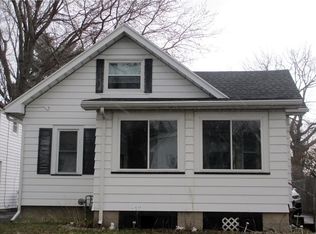Open and fresh, this beautiful home has been professionally remodeled and updated! Interior painted in soft neutral tones. Hardwood floors have been refinished. Kitchen has a wood stove with a unique cooktop and a fire viewing window! Large master bedroom with new carpet, lots of windows, and a walk in closet! There's a 2nd floor bonus room for a study, office, or playroom - or convert it to a 5th bedroom! The 28' X 36' garage is a handyman/mechanic/woodworkers dream! It's tall and well lit with lots of electrics! Back yard has a blacktop pad and a basketball hoop set up for your own mini basketball court! All set on a deep, fully fenced lot with raspberry bushes, plum trees, and a walnut tree!
This property is off market, which means it's not currently listed for sale or rent on Zillow. This may be different from what's available on other websites or public sources.

