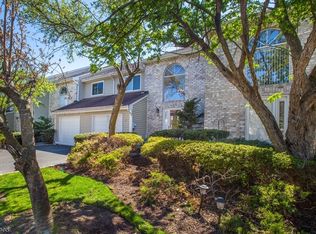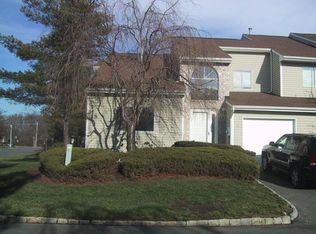Coming Soon May 6 Pristine ''Sterling'' END Unit TH with 2 story ENTRY WAY. PLUS Whole House GENERAC (Guardian Series) GENERATOR, and NEW ROOF. Full of Updates and Upgrades. 2 Spacious Bedrooms (MASTER on 1st FL), 2.5 Baths, LR, DR, GOURMET KIT, Laundry Rm, Plus LOFT and 1 Car Garage. Freshly Painted in Neutral Colors, New HW FL in DR and LR, New Carpet in: Great Rm, Bedrooms, and Loft; Recessed lighting in DR and Great Rm, New Tile floor in Entry Way and Foyers, and Kitchen. Great Rm has Vaulted Ceiling, Recessed lighting, and Ceiling Fan, and is Accented by a 2nd story Large Trapezoid Window. LAUNDRY RM has Brand New Charcoal Grey LG Washer and Dryer plus Pantry. POWDER RM is Renovated. NEW RENOVATED GOURMET KITCHEN with Top of the Line Stainless Steel SAMSUNG Appliances (5 Burner GAS Stove Oven
This property is off market, which means it's not currently listed for sale or rent on Zillow. This may be different from what's available on other websites or public sources.

