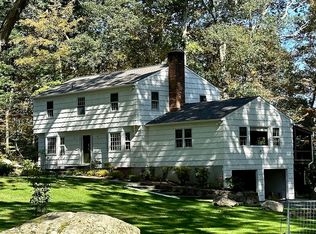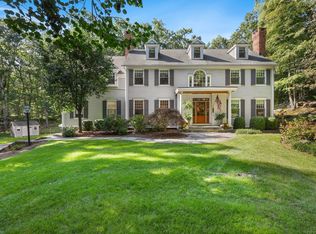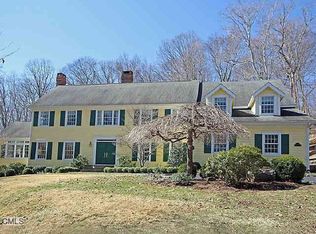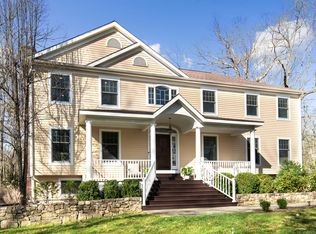Sold for $2,700,000
$2,700,000
37 Cardinal Road, Weston, CT 06883
5beds
6,062sqft
Single Family Residence
Built in 2001
2 Acres Lot
$3,103,700 Zestimate®
$445/sqft
$7,519 Estimated rent
Home value
$3,103,700
$2.89M - $3.35M
$7,519/mo
Zestimate® history
Loading...
Owner options
Explore your selling options
What's special
Set at the end of a private cul-de-sac in lower Weston, this home has been lovingly taken care of and renovated to the highest standards. All of the improvements were done under the watch full eye of the area's top designers and contractors. The landscape and hardscape were completely demoed and redesigned adding a pool, extensive plantings, fencing, huge terrace, hot tub, outdoor kitchen with gas grill, Green Egg and beverage fridge. The interior features a new kitchen, new primary bedroom suite and many updates. The main floor has a traditional layout that is perfect for entertaining with a large dining room capable of accommodating 20 guests (Venetian plaster.) The kitchen is spectacular with new custom cabinets, quartz countertops/backsplash and wolf/subzero appliances. The house flows outside to a massive outdoor entertaining area that is perfect for hot summer days. The second floor consists of the primary bedroom suite which has been completely renovated with custom built closets and wardrobes, a fully remodeled bathroom, sitting room and Venetian plaster. There are four additional bedrooms all with their own private bathrooms and large closets (2 of the bathrooms have been renovated). The lower level includes a media room, full bar, billiards area, gym, crafts room, wine cellar and full bathroom. There are in wall speakers on the FF, LL and pool area. Most of the mechanicals have been replaced. Only minutes to Weston schools, Weston center and downtown Westport.
Zillow last checked: 8 hours ago
Listing updated: December 06, 2023 at 09:18am
Listed by:
Todd Gibbons 203-858-8525,
Boost Real Estate Group 203-858-8525
Bought with:
Ellen Schwartz, REB.0792664
Compass Connecticut, LLC
Source: Smart MLS,MLS#: 170563498
Facts & features
Interior
Bedrooms & bathrooms
- Bedrooms: 5
- Bathrooms: 8
- Full bathrooms: 7
- 1/2 bathrooms: 1
Primary bedroom
- Features: High Ceilings, Built-in Features, Fireplace, Full Bath, Walk-In Closet(s)
- Level: Upper
Bedroom
- Features: Full Bath, Hardwood Floor, Walk-In Closet(s)
- Level: Upper
Bedroom
- Features: Full Bath, Hardwood Floor, Walk-In Closet(s)
- Level: Upper
Bedroom
- Features: Full Bath, Walk-In Closet(s), Wall/Wall Carpet
- Level: Upper
Bedroom
- Features: Full Bath, Walk-In Closet(s), Wall/Wall Carpet
- Level: Upper
Dining room
- Features: High Ceilings, Hardwood Floor
- Level: Main
Family room
- Features: High Ceilings, Fireplace, Hardwood Floor
- Level: Main
Kitchen
- Features: High Ceilings, Dining Area, Hardwood Floor, Remodeled
- Level: Main
Living room
- Features: High Ceilings, Fireplace, Hardwood Floor
- Level: Main
Media room
- Features: Built-in Features, Wall/Wall Carpet, Wet Bar
- Level: Lower
Office
- Features: High Ceilings, Built-in Features, Hardwood Floor
- Level: Main
Rec play room
- Features: Wall/Wall Carpet
- Level: Lower
Heating
- Forced Air, Hydro Air, Radiant, Zoned, Natural Gas
Cooling
- Central Air, Zoned
Appliances
- Included: Gas Range, Convection Oven, Microwave, Range Hood, Refrigerator, Freezer, Subzero, Dishwasher, Instant Hot Water, Washer, Dryer, Water Heater, Gas Water Heater, Humidifier
- Laundry: Mud Room
Features
- Sound System, Open Floorplan, Entrance Foyer
- Doors: French Doors
- Basement: Full,Finished,Heated,Cooled,Hatchway Access
- Attic: Walk-up,Floored,Storage
- Number of fireplaces: 3
Interior area
- Total structure area: 6,062
- Total interior livable area: 6,062 sqft
- Finished area above ground: 4,606
- Finished area below ground: 1,456
Property
Parking
- Total spaces: 3
- Parking features: Attached, Paved, Driveway, Garage Door Opener, Asphalt, Gravel
- Attached garage spaces: 3
- Has uncovered spaces: Yes
Features
- Patio & porch: Terrace
- Exterior features: Breezeway, Outdoor Grill, Rain Gutters, Lighting, Underground Sprinkler
- Has private pool: Yes
- Pool features: In Ground, Heated, Salt Water, Gunite
- Spa features: Heated
- Fencing: Partial
- Waterfront features: Beach Access
Lot
- Size: 2 Acres
- Features: Open Lot, Secluded, Level, Landscaped
Details
- Additional structures: Shed(s)
- Parcel number: 406342
- Zoning: R
- Other equipment: Generator
Construction
Type & style
- Home type: SingleFamily
- Architectural style: Colonial
- Property subtype: Single Family Residence
Materials
- Clapboard, Wood Siding
- Foundation: Concrete Perimeter
- Roof: Asphalt,Fiberglass
Condition
- New construction: No
- Year built: 2001
Utilities & green energy
- Sewer: Septic Tank
- Water: Well
Green energy
- Energy efficient items: Ridge Vents
Community & neighborhood
Security
- Security features: Security System
Community
- Community features: Park, Playground, Public Rec Facilities, Shopping/Mall
Location
- Region: Weston
- Subdivision: Lower Weston
Price history
| Date | Event | Price |
|---|---|---|
| 12/6/2023 | Sold | $2,700,000+10.2%$445/sqft |
Source: | ||
| 5/2/2023 | Pending sale | $2,450,000$404/sqft |
Source: | ||
| 5/2/2023 | Contingent | $2,450,000$404/sqft |
Source: | ||
| 4/20/2023 | Listed for sale | $2,450,000+24.4%$404/sqft |
Source: | ||
| 8/14/2007 | Sold | $1,968,750+31.3%$325/sqft |
Source: | ||
Public tax history
| Year | Property taxes | Tax assessment |
|---|---|---|
| 2025 | $38,349 +1.8% | $1,604,540 |
| 2024 | $37,659 +31.4% | $1,604,540 +85.1% |
| 2023 | $28,654 +0.3% | $866,740 |
Find assessor info on the county website
Neighborhood: 06883
Nearby schools
GreatSchools rating
- 9/10Weston Intermediate SchoolGrades: 3-5Distance: 2 mi
- 8/10Weston Middle SchoolGrades: 6-8Distance: 2.2 mi
- 10/10Weston High SchoolGrades: 9-12Distance: 2.1 mi
Schools provided by the listing agent
- Elementary: Hurlbutt
- Middle: Weston
- High: Weston
Source: Smart MLS. This data may not be complete. We recommend contacting the local school district to confirm school assignments for this home.
Sell for more on Zillow
Get a Zillow Showcase℠ listing at no additional cost and you could sell for .
$3,103,700
2% more+$62,074
With Zillow Showcase(estimated)$3,165,774



