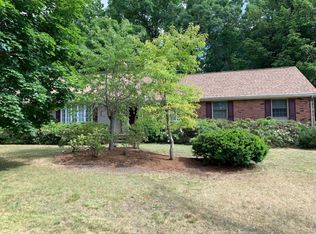Sold for $476,000
$476,000
37 Captain Rd, Longmeadow, MA 01106
2beds
2,189sqft
Single Family Residence
Built in 1964
0.79 Acres Lot
$478,100 Zestimate®
$217/sqft
$2,589 Estimated rent
Home value
$478,100
$454,000 - $502,000
$2,589/mo
Zestimate® history
Loading...
Owner options
Explore your selling options
What's special
Morning coffee on the deck, birds in the trees & a sense of calm that’s hard to find this close to the center of town! This updated Longmeadow home has what matters most: kitchen w/granite counters & stainless appliances that opens right into the living & dining areas, large private yard w/room to breathe & a floor plan that just works. Open layout & deck off the living room make entertaining easy, whether it’s family dinners or friends over for a summer night. Upstairs, the primary suite offers great storage & a custom-tiled shower. The finished walk-out lower level adds flexible space for a home office, guest room, or gym w/direct garage access. Roof, siding, windows, gutters, and boiler were all replaced in 2019. Central air, a two-car garage, and an easy, low-maintenance setting close to schools, parks, and the Longmeadow Shops! A solid, well-kept home in a sought-after location close to everything yet the kind of privacy that's becoming harder to find! 1st showings Sunday.
Zillow last checked: 8 hours ago
Listing updated: December 10, 2025 at 09:13am
Listed by:
Isadora Sarto 413-372-3128,
eRealty Advisors, Inc. 617-729-2618,
Isadora Sarto 413-372-3128
Bought with:
Andrea Williams
Real Estate Marketplace
Source: MLS PIN,MLS#: 73446610
Facts & features
Interior
Bedrooms & bathrooms
- Bedrooms: 2
- Bathrooms: 2
- Full bathrooms: 2
Primary bedroom
- Features: Bathroom - Full, Closet, Closet/Cabinets - Custom Built, Flooring - Laminate
- Level: Second
Bedroom 2
- Features: Closet, Flooring - Laminate
- Level: Second
Primary bathroom
- Features: Yes
Bathroom 1
- Features: Bathroom - Full, Bathroom - Tiled With Tub & Shower, Closet/Cabinets - Custom Built, Countertops - Stone/Granite/Solid, Cabinets - Upgraded
- Level: First
Bathroom 2
- Features: Bathroom - Full, Bathroom - Tiled With Shower Stall, Flooring - Laminate, Countertops - Upgraded
- Level: Second
Dining room
- Features: Flooring - Laminate, Window(s) - Picture, Balcony - Exterior, Exterior Access, Open Floorplan, Recessed Lighting, Remodeled, Lighting - Pendant
- Level: Main,First
Family room
- Level: Basement
Kitchen
- Features: Closet/Cabinets - Custom Built, Flooring - Laminate, Dining Area, Pantry, Countertops - Stone/Granite/Solid, Countertops - Upgraded, Kitchen Island, Cabinets - Upgraded, Country Kitchen, Deck - Exterior, Exterior Access, Open Floorplan, Recessed Lighting, Remodeled, Gas Stove
- Level: Main,First
Living room
- Features: Bathroom - Full, Flooring - Laminate, Balcony / Deck, Balcony - Exterior, French Doors, Deck - Exterior, Exterior Access, Open Floorplan, Recessed Lighting, Remodeled, Lighting - Overhead
- Level: Main,First
Heating
- Natural Gas
Cooling
- Central Air
Appliances
- Included: Gas Water Heater, Range, Dishwasher, Disposal, Microwave, Refrigerator, Washer, Dryer, Range Hood
- Laundry: Electric Dryer Hookup, Washer Hookup
Features
- Flooring: Carpet, Laminate
- Doors: Insulated Doors, French Doors
- Windows: Insulated Windows
- Basement: Full,Partially Finished,Walk-Out Access,Interior Entry,Garage Access
- Has fireplace: No
Interior area
- Total structure area: 2,189
- Total interior livable area: 2,189 sqft
- Finished area above ground: 1,589
- Finished area below ground: 600
Property
Parking
- Total spaces: 8
- Parking features: Attached, Off Street
- Attached garage spaces: 2
- Uncovered spaces: 6
Features
- Patio & porch: Porch, Deck, Deck - Wood
- Exterior features: Porch, Deck, Deck - Wood
- Waterfront features: Stream
Lot
- Size: 0.79 Acres
- Features: Wooded, Cleared, Gentle Sloping
Details
- Parcel number: M:0126 B:0075 L:0059,2543136
- Zoning: RA1
Construction
Type & style
- Home type: SingleFamily
- Architectural style: Raised Ranch,Split Entry
- Property subtype: Single Family Residence
Materials
- Frame
- Foundation: Concrete Perimeter
- Roof: Shingle
Condition
- Year built: 1964
Utilities & green energy
- Electric: Circuit Breakers, 100 Amp Service
- Sewer: Public Sewer
- Water: Public
- Utilities for property: for Gas Range, for Gas Oven, for Electric Dryer, Washer Hookup
Community & neighborhood
Community
- Community features: Shopping, Pool, Tennis Court(s), Park, Walk/Jog Trails, Golf, Medical Facility, Bike Path, Conservation Area, Highway Access, House of Worship, Private School, Public School
Location
- Region: Longmeadow
Price history
| Date | Event | Price |
|---|---|---|
| 12/9/2025 | Sold | $476,000+2.4%$217/sqft |
Source: MLS PIN #73446610 Report a problem | ||
| 11/1/2025 | Contingent | $465,000$212/sqft |
Source: MLS PIN #73446610 Report a problem | ||
| 10/22/2025 | Listed for sale | $465,000+24%$212/sqft |
Source: MLS PIN #73446610 Report a problem | ||
| 2/10/2021 | Sold | $375,000+4.2%$171/sqft |
Source: Public Record Report a problem | ||
| 12/26/2020 | Listed for sale | $359,900+67.4%$164/sqft |
Source: Get Listed Realty, LLC #72769223 Report a problem | ||
Public tax history
| Year | Property taxes | Tax assessment |
|---|---|---|
| 2025 | $9,316 +2.1% | $441,100 |
| 2024 | $9,122 +0.4% | $441,100 +11.3% |
| 2023 | $9,083 +23.1% | $396,300 +32.4% |
Find assessor info on the county website
Neighborhood: 01106
Nearby schools
GreatSchools rating
- 8/10Blueberry Hill Elementary SchoolGrades: K-5Distance: 0.7 mi
- 8/10Glenbrook Middle SchoolGrades: 6-8Distance: 0.5 mi
- 9/10Longmeadow High SchoolGrades: 9-12Distance: 0.4 mi
Schools provided by the listing agent
- Elementary: Blueberry Hill
- Middle: Glenbrook
- High: Longmeadow
Source: MLS PIN. This data may not be complete. We recommend contacting the local school district to confirm school assignments for this home.
Get pre-qualified for a loan
At Zillow Home Loans, we can pre-qualify you in as little as 5 minutes with no impact to your credit score.An equal housing lender. NMLS #10287.
Sell with ease on Zillow
Get a Zillow Showcase℠ listing at no additional cost and you could sell for —faster.
$478,100
2% more+$9,562
With Zillow Showcase(estimated)$487,662
