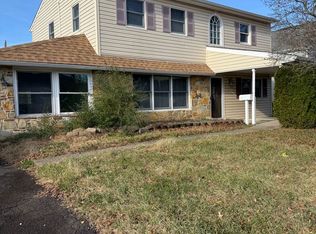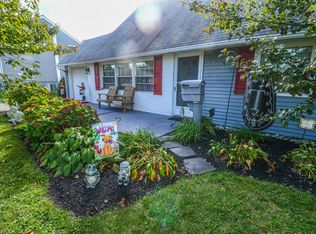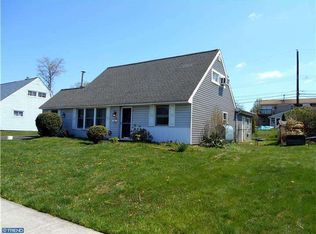Sold for $529,900
$529,900
37 Canoe Birch Rd, Levittown, PA 19057
6beds
3,090sqft
Single Family Residence
Built in 1956
8,400 Square Feet Lot
$629,900 Zestimate®
$171/sqft
$3,545 Estimated rent
Home value
$629,900
$598,000 - $668,000
$3,545/mo
Zestimate® history
Loading...
Owner options
Explore your selling options
What's special
Welcome home to 37 Canoebirch Road. A beautifully rebuilt home in Neshaminy School District! This home was completely rebuilt and expanded in 2005. It is very spacious with over 3000 square feet, and features 5 bedrooms 2 full baths & a 1 bedroom/1.5 bath In Law Suite. If you are looking for space to grow, do not miss your opportunity to see this home! As you enter this lovely home, you will be pleased by the open floor plan. The nicely sized living room adjoins the kitchen. The kitchen offers a large island, lots of cabinets and stainless steel appliances. The kitchen flows right into the sunroom. This cozy space offers a pellet stove to enjoy during the winter months and an extended sliding glass door that provides a beautiful views of the fenced in rear yard. The yard is the perfect space to enjoy summer get-togethers. There is plenty of space to entertain on the Trex deck. The yard also features a sizable shed for all of your storage needs. The In-Law Suite has a private entrance, a large living room, a full kitchen, a nicely sized bedroom, 1.5 baths and lots of storage space. All of this and there is still so much to see, continue on the main floor of the home to the primary bedroom and office/bedroom and full bath. The second floor features a spacious loft/office space with built-in desk. There are also 3 generously sized bedrooms with a full bath to complete this floor. This home has great curb appeal and location! There is parking for 5-6 cars, plus additional fenced in parking. Call today to set up your appointment to see this impressive home!
Zillow last checked: 8 hours ago
Listing updated: June 26, 2023 at 09:05am
Listed by:
Heather Rossi 267-242-7150,
HomeSmart Realty Advisors
Bought with:
Mike Desiderio, 2331025
RE/MAX Action Realty-Horsham
Source: Bright MLS,MLS#: PABU2046846
Facts & features
Interior
Bedrooms & bathrooms
- Bedrooms: 6
- Bathrooms: 4
- Full bathrooms: 3
- 1/2 bathrooms: 1
- Main level bathrooms: 2
- Main level bedrooms: 2
Basement
- Area: 0
Heating
- Heat Pump
Cooling
- Central Air, Electric
Appliances
- Included: Microwave, Dishwasher, Disposal, Energy Efficient Appliances, Ice Maker, Oven/Range - Electric, Refrigerator, Stainless Steel Appliance(s), Water Heater, Electric Water Heater
- Laundry: Main Level
Features
- 2nd Kitchen, Attic, Ceiling Fan(s), Combination Kitchen/Living, Entry Level Bedroom, Family Room Off Kitchen, Kitchen Island, Bathroom - Stall Shower, Bathroom - Tub Shower, Walk-In Closet(s)
- Flooring: Ceramic Tile, Laminate, Carpet
- Doors: Insulated, Sliding Glass
- Windows: Energy Efficient, Skylight(s)
- Has basement: No
- Number of fireplaces: 1
- Fireplace features: Pellet Stove
Interior area
- Total structure area: 3,090
- Total interior livable area: 3,090 sqft
- Finished area above ground: 3,090
- Finished area below ground: 0
Property
Parking
- Total spaces: 5
- Parking features: Driveway
- Uncovered spaces: 5
Accessibility
- Accessibility features: None
Features
- Levels: Two
- Stories: 2
- Pool features: None
Lot
- Size: 8,400 sqft
- Dimensions: 70.00 x 120.00
Details
- Additional structures: Above Grade, Below Grade
- Parcel number: 22061172
- Zoning: R2
- Special conditions: Standard
Construction
Type & style
- Home type: SingleFamily
- Architectural style: Colonial
- Property subtype: Single Family Residence
Materials
- Frame
- Foundation: Slab
- Roof: Architectural Shingle
Condition
- Excellent
- New construction: No
- Year built: 1956
Utilities & green energy
- Sewer: Public Sewer
- Water: Public
Community & neighborhood
Location
- Region: Levittown
- Subdivision: Cobalt Ridge
- Municipality: MIDDLETOWN TWP
Other
Other facts
- Listing agreement: Exclusive Agency
- Listing terms: Cash,Conventional
- Ownership: Fee Simple
Price history
| Date | Event | Price |
|---|---|---|
| 6/23/2023 | Sold | $529,900$171/sqft |
Source: | ||
| 4/18/2023 | Pending sale | $529,900$171/sqft |
Source: | ||
| 4/14/2023 | Listed for sale | $529,900+152.5%$171/sqft |
Source: | ||
| 6/30/2004 | Sold | $209,900$68/sqft |
Source: Public Record Report a problem | ||
Public tax history
| Year | Property taxes | Tax assessment |
|---|---|---|
| 2025 | $6,785 | $29,740 |
| 2024 | $6,785 +6.5% | $29,740 |
| 2023 | $6,372 +2.7% | $29,740 |
Find assessor info on the county website
Neighborhood: Cobalt Ridge
Nearby schools
GreatSchools rating
- 6/10Miller El SchoolGrades: K-4Distance: 0.3 mi
- 4/10Sandburg Middle SchoolGrades: 5-8Distance: 1.2 mi
- 8/10Neshaminy High SchoolGrades: 9-12Distance: 4 mi
Schools provided by the listing agent
- District: Neshaminy
Source: Bright MLS. This data may not be complete. We recommend contacting the local school district to confirm school assignments for this home.
Get a cash offer in 3 minutes
Find out how much your home could sell for in as little as 3 minutes with a no-obligation cash offer.
Estimated market value$629,900
Get a cash offer in 3 minutes
Find out how much your home could sell for in as little as 3 minutes with a no-obligation cash offer.
Estimated market value
$629,900


