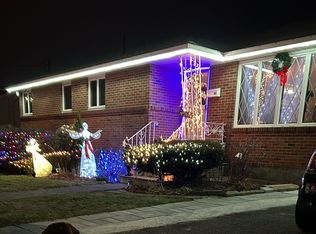Newly Listed!!! WOW!! **Desirable West Revere location on a cul-de-sac street** METICULOUSLY MAINTAINED RANCH home. FIREPLACE living room open to Dining Room with picture windows, UPDATED kitchen and baths, PRIDE OF OWNERSHIP, 3 BEDROOMS on the same level, master bedroom with a half bath, Amenities galore**INGROUND POOL, CENTRAL AIR, SECURITY SYSTEM, UNDERGROUND SPRINKLERS, HARDWOOD FLOORS, NEWER WINDOWS, ROOF, WALK OUT BASEMENT with 1/2 bath. (great setup for pool)... all you need to do is move in and enjoy!!!
This property is off market, which means it's not currently listed for sale or rent on Zillow. This may be different from what's available on other websites or public sources.
