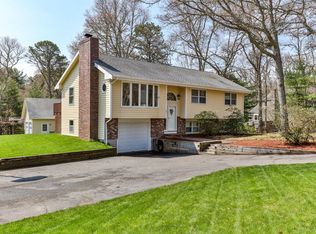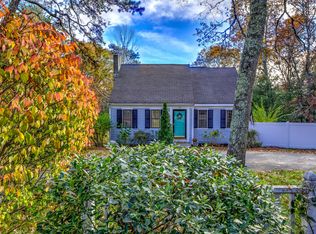Pride of ownership is evident in this sparkling 3 Bedroom, 3 full bath home situated on a .54 acre corner lot. Opportunity Knocking ~ Do you have a business or hobby? A fantastic 2 car garage was added in '87. Set up as workshop with plugs galore, heat and large air compressor. You will feel the love as you enter the tile foyer and head up a few stairs to the spacious, light and bright living room boasting a 10 ft bow window and wood burning fireplace. The tastefully, renovated kitchen offers granite counters, tiled backsplash, double sink, tiled floor and all stainless appliances including new dishwasher. Nice dining area off kitchen flows onto the deck. The main bathroom is newly renovated to include large vanity w/granite top, new tub surround and tile flooring. 3 good size bedrooms & master bath. Newly installed solid core doors on every closet! Come on down to the finished walk-out lower level with lovely brick patio and outdoor shower. This level is waiting to be updated with you
This property is off market, which means it's not currently listed for sale or rent on Zillow. This may be different from what's available on other websites or public sources.

