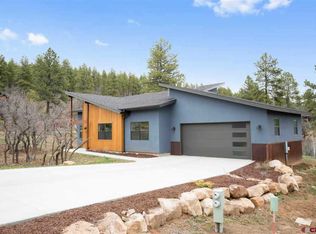Sold cren member
$1,205,000
37 Calico Trail, Durango, CO 81301
3beds
2,439sqft
Stick Built
Built in 2018
0.34 Acres Lot
$1,244,800 Zestimate®
$494/sqft
$3,795 Estimated rent
Home value
$1,244,800
$1.11M - $1.39M
$3,795/mo
Zestimate® history
Loading...
Owner options
Explore your selling options
What's special
Modern Classique-built home on a spacious lot located at The Timbers @ Edgemont Highlands. Situated amidst the pines in a cul-de-sac surrounded by fine homes. Upon entering, the living room's vaulted ceilings, with high windows gives the main living area an abundance of natural light, creating a welcoming ambiance. Amazing natural light along with modern finishes, the master and office located on the main level, and additional 2 bedrooms on the upper level, designed to accommodate both comfort and functionality. The kitchen includes Carrera quartz countertops, stainless steel appliances, a walk-in butler pantry, all complemented by a separate dining nook. The attention to detail is evident throughout, with crafted milled wood doors made locally in Durango and elegant restoration hardware lighting fixtures. The main level includes 7-foot doors, enhancing the sense of space and luxury. The master suite, complete with a large walk-in closet and a private deck. The convenience of a 2-car garage, mudroom, and separate laundry room, and a half bathroom adds to the practicality of daily living. Upstairs, two additional bedrooms and a loft area provide versatility and privacy for family members or guests. Outside, Edgemont Highlands is known for its many trails throughout, fishing rights along the Florida River, and the inviting Meadow Market—a delightful spot for dining, groceries, and community events. Just 16 minutes from Downtown Durango, 21 minutes to Lemon Reservoir, and 37 minutes to Durango Mountain Resort.
Zillow last checked: 8 hours ago
Listing updated: July 03, 2024 at 07:19am
Listed by:
Kelly Kniffin 970-749-3867,
Legacy Properties West Sotheby's Int. Realty,
Brooke Phillips 970-238-0428,
Legacy Properties West Sotheby's Int. Realty
Bought with:
Merridith (Breezy) Obletz
Stacked Real Estate Professionals
Source: CREN,MLS#: 814087
Facts & features
Interior
Bedrooms & bathrooms
- Bedrooms: 3
- Bathrooms: 3
- Full bathrooms: 2
- 1/2 bathrooms: 1
Primary bedroom
- Level: Main
- Area: 191.3
- Dimensions: 14.08 x 13.58
Bedroom 2
- Area: 149.86
- Dimensions: 10.83 x 13.83
Bedroom 3
- Area: 149.86
- Dimensions: 10.83 x 13.83
Dining room
- Features: Kitchen Island, Separate Dining
- Area: 118.08
- Dimensions: 13 x 9.08
Kitchen
- Area: 183.81
- Dimensions: 14.42 x 12.75
Living room
- Area: 213.89
- Dimensions: 16.67 x 12.83
Office
- Area: 159.35
- Dimensions: 12.42 x 12.83
Appliances
- Included: Range, Refrigerator, Dishwasher, Disposal, Microwave
Features
- Vaulted Ceiling(s), Granite Counters, Walk-In Closet(s), Mud Room
- Flooring: Carpet-Partial, Hardwood
- Basement: Crawl Space
- Has fireplace: Yes
- Fireplace features: Gas Log, Den/Family Room
Interior area
- Total structure area: 2,439
- Total interior livable area: 2,439 sqft
- Finished area above ground: 2,432
Property
Parking
- Total spaces: 2
- Parking features: Attached Garage, Garage Door Opener
- Attached garage spaces: 2
Features
- Levels: Two
- Stories: 2
- Exterior features: Landscaping
Lot
- Size: 0.34 Acres
- Features: Adj to Open Space
Details
- Parcel number: 567107114067
- Zoning description: Residential Single Family
Construction
Type & style
- Home type: SingleFamily
- Architectural style: Contemporary
- Property subtype: Stick Built
Materials
- Wood Frame, Stone, Stucco, Wood Siding
- Roof: Architectural Shingles,Metal
Condition
- New construction: No
- Year built: 2018
Utilities & green energy
- Sewer: Public Sewer
- Water: Central Water
- Utilities for property: Cable Connected, Electricity Connected, Internet, Natural Gas Connected, Phone - Cell Reception
Community & neighborhood
Location
- Region: Durango
- Subdivision: Edgemont Highl.
HOA & financial
HOA
- Has HOA: Yes
- Association name: Edgemont Highlands
Other
Other facts
- Road surface type: Paved
Price history
| Date | Event | Price |
|---|---|---|
| 7/2/2024 | Sold | $1,205,000-2%$494/sqft |
Source: | ||
| 5/28/2024 | Listed for sale | $1,230,000+69.7%$504/sqft |
Source: | ||
| 4/12/2019 | Sold | $725,000-3.2%$297/sqft |
Source: Public Record | ||
| 3/13/2019 | Pending sale | $749,000$307/sqft |
Source: Legacy Properties West Sotheby's International Realty #741786 | ||
| 1/31/2019 | Price change | $749,000-0.1%$307/sqft |
Source: Legacy Properties West Sotheby's International Realty #741786 | ||
Public tax history
| Year | Property taxes | Tax assessment |
|---|---|---|
| 2025 | $3,766 +12.8% | $69,850 -0.6% |
| 2024 | $3,338 +23.2% | $70,290 -3.6% |
| 2023 | $2,709 -1.2% | $72,920 +39.4% |
Find assessor info on the county website
Neighborhood: 81301
Nearby schools
GreatSchools rating
- 5/10Riverview Elementary SchoolGrades: PK-5Distance: 4.7 mi
- 6/10Miller Middle SchoolGrades: 6-8Distance: 5.5 mi
- 9/10Durango High SchoolGrades: 9-12Distance: 5.4 mi
Schools provided by the listing agent
- Elementary: Riverview K-5
- Middle: Miller 6-8
- High: Durango 9-12
Source: CREN. This data may not be complete. We recommend contacting the local school district to confirm school assignments for this home.

Get pre-qualified for a loan
At Zillow Home Loans, we can pre-qualify you in as little as 5 minutes with no impact to your credit score.An equal housing lender. NMLS #10287.
